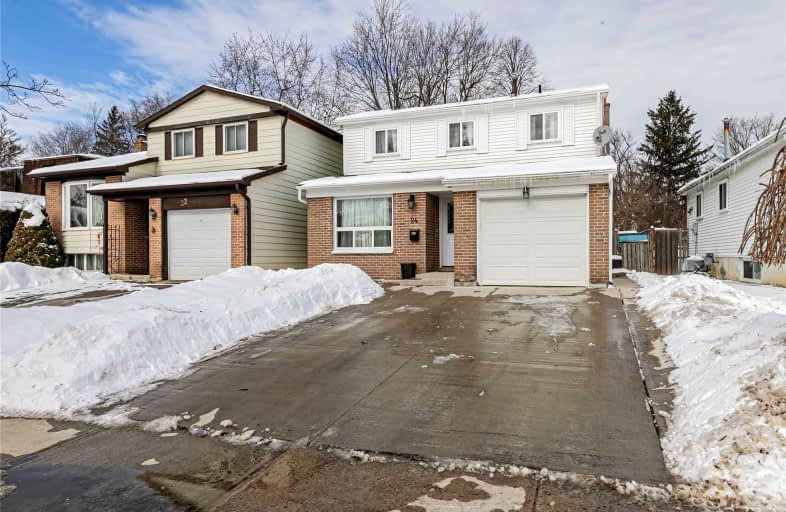Car-Dependent
- Most errands require a car.
30
/100
Some Transit
- Most errands require a car.
49
/100
Bikeable
- Some errands can be accomplished on bike.
57
/100

St Anne Catholic Elementary School
Elementary: Catholic
1.53 km
Ross Doan Public School
Elementary: Public
0.61 km
St Charles Garnier Catholic Elementary School
Elementary: Catholic
0.24 km
Roselawn Public School
Elementary: Public
0.29 km
St John Paul II Catholic Elementary School
Elementary: Catholic
1.79 km
Charles Howitt Public School
Elementary: Public
1.07 km
École secondaire Norval-Morrisseau
Secondary: Public
2.81 km
Alexander MacKenzie High School
Secondary: Public
1.96 km
Langstaff Secondary School
Secondary: Public
1.58 km
Westmount Collegiate Institute
Secondary: Public
4.12 km
Stephen Lewis Secondary School
Secondary: Public
3.11 km
Bayview Secondary School
Secondary: Public
3.68 km
-
Dr. James Langstaff Park
155 Red Maple Rd, Richmond Hill ON L4B 4P9 2.1km -
Carville Mill Park
Vaughan ON 2.56km -
Mill Pond Park
262 Mill St (at Trench St), Richmond Hill ON 2.66km
-
TD Bank Financial Group
9200 Bathurst St (at Rutherford Rd), Thornhill ON L4J 8W1 1.57km -
TD Bank Financial Group
10395 Yonge St (at Crosby Ave), Richmond Hill ON L4C 3C2 3.18km -
BMO Bank of Montreal
1621 Rutherford Rd, Vaughan ON L4K 0C6 3.47km








