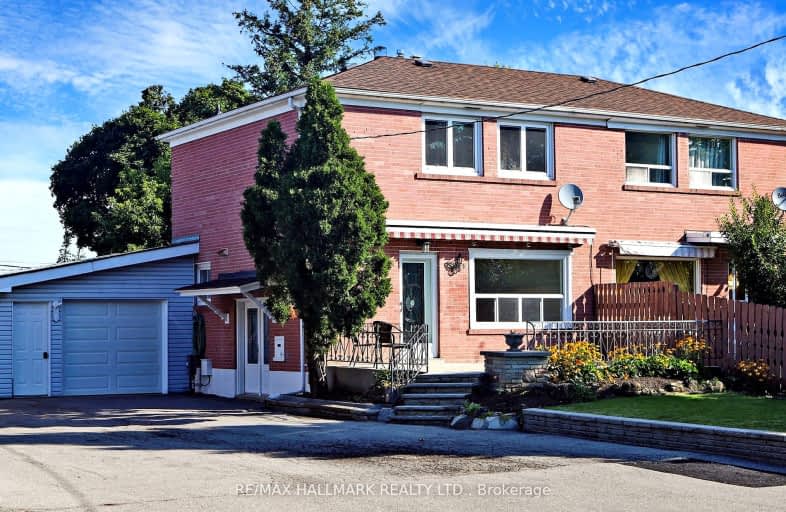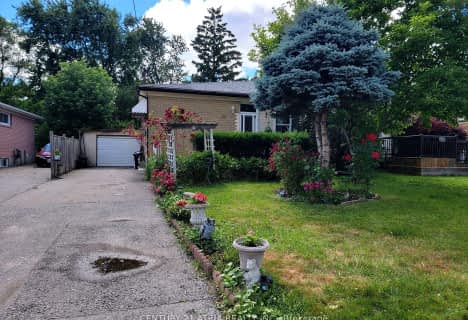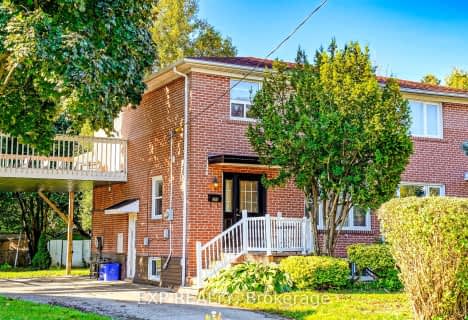Somewhat Walkable
- Some errands can be accomplished on foot.
61
/100
Some Transit
- Most errands require a car.
48
/100
Somewhat Bikeable
- Most errands require a car.
48
/100

École élémentaire Norval-Morrisseau
Elementary: Public
1.46 km
Corpus Christi Catholic Elementary School
Elementary: Catholic
1.26 km
Walter Scott Public School
Elementary: Public
1.55 km
H G Bernard Public School
Elementary: Public
1.49 km
Crosby Heights Public School
Elementary: Public
0.49 km
Beverley Acres Public School
Elementary: Public
0.57 km
École secondaire Norval-Morrisseau
Secondary: Public
1.44 km
Jean Vanier High School
Secondary: Catholic
0.97 km
Alexander MacKenzie High School
Secondary: Public
2.39 km
Richmond Green Secondary School
Secondary: Public
3.10 km
Richmond Hill High School
Secondary: Public
1.85 km
Bayview Secondary School
Secondary: Public
1.60 km
-
Leno mills park
Richmond Hill ON 1.62km -
Mill Pond Park
262 Mill St (at Trench St), Richmond Hill ON 2.15km -
Richmond Green Sports Centre & Park
1300 Elgin Mills Rd E (at Leslie St.), Richmond Hill ON L4S 1M5 2.6km
-
BMO Bank of Montreal
1070 Major MacKenzie Dr E (at Bayview Ave), Richmond Hill ON L4S 1P3 1.78km -
BMO Bank of Montreal
11680 Yonge St (at Tower Hill Rd.), Richmond Hill ON L4E 0K4 3.02km -
TD Bank Financial Group
1540 Elgin Mills Rd E, Richmond Hill ON L4S 0B2 3.13km










