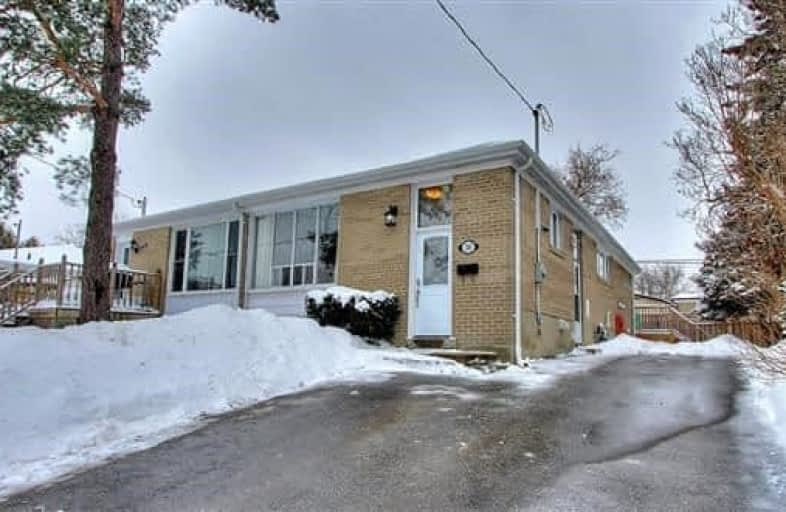
Corpus Christi Catholic Elementary School
Elementary: CatholicWalter Scott Public School
Elementary: PublicMichaelle Jean Public School
Elementary: PublicRichmond Rose Public School
Elementary: PublicCrosby Heights Public School
Elementary: PublicBeverley Acres Public School
Elementary: PublicÉcole secondaire Norval-Morrisseau
Secondary: PublicJean Vanier High School
Secondary: CatholicAlexander MacKenzie High School
Secondary: PublicRichmond Green Secondary School
Secondary: PublicRichmond Hill High School
Secondary: PublicBayview Secondary School
Secondary: Public- — bath
- — bed
- — sqft
240 Taylor Mills Drive South, Richmond Hill, Ontario • L4C 2S6 • Crosby






