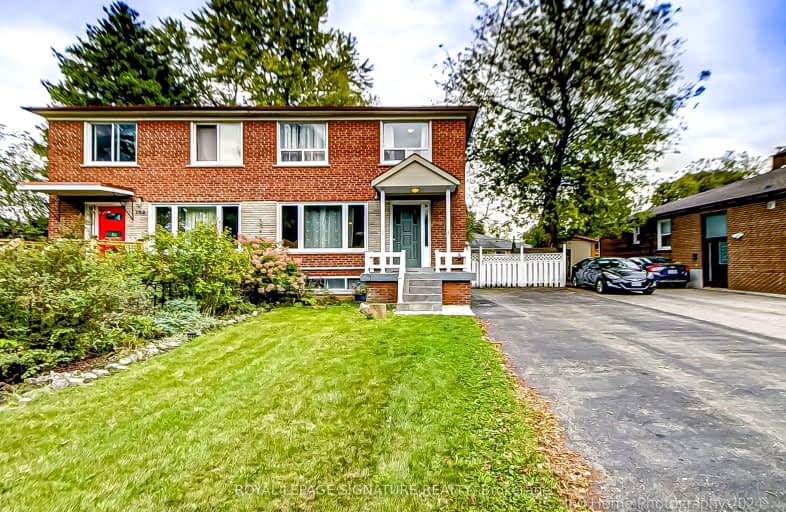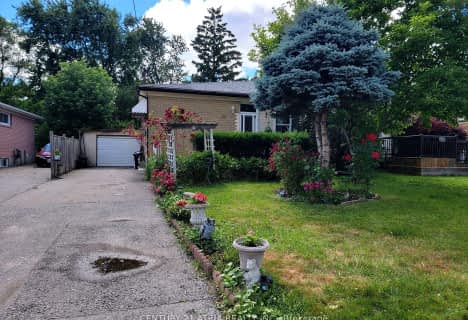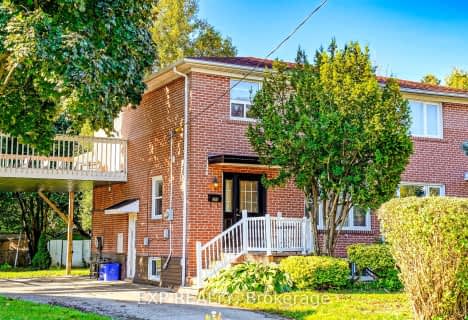Somewhat Walkable
- Some errands can be accomplished on foot.
66
/100
Some Transit
- Most errands require a car.
49
/100
Bikeable
- Some errands can be accomplished on bike.
50
/100

Corpus Christi Catholic Elementary School
Elementary: Catholic
1.05 km
Walter Scott Public School
Elementary: Public
1.82 km
H G Bernard Public School
Elementary: Public
1.20 km
Michaelle Jean Public School
Elementary: Public
1.34 km
Crosby Heights Public School
Elementary: Public
0.72 km
Beverley Acres Public School
Elementary: Public
0.52 km
École secondaire Norval-Morrisseau
Secondary: Public
1.73 km
Jean Vanier High School
Secondary: Catholic
1.00 km
Alexander MacKenzie High School
Secondary: Public
2.68 km
Richmond Green Secondary School
Secondary: Public
2.88 km
Richmond Hill High School
Secondary: Public
1.61 km
Bayview Secondary School
Secondary: Public
1.78 km
-
Mill Pond Park
262 Mill St (at Trench St), Richmond Hill ON 2.39km -
Richmond Green Sports Centre & Park
1300 Elgin Mills Rd E (at Leslie St.), Richmond Hill ON L4S 1M5 2.41km -
Meander Park
Richmond Hill ON 4km
-
BMO Bank of Montreal
1070 Major MacKenzie Dr E (at Bayview Ave), Richmond Hill ON L4S 1P3 1.96km -
RBC Royal Bank
2880 Major MacKenzie Dr E (at Markland St.), Markham ON L6C 0G6 4.55km -
RBC Royal Bank
1420 Major MacKenzie Dr (at Dufferin St), Vaughan ON L6A 4H6 5.81km









