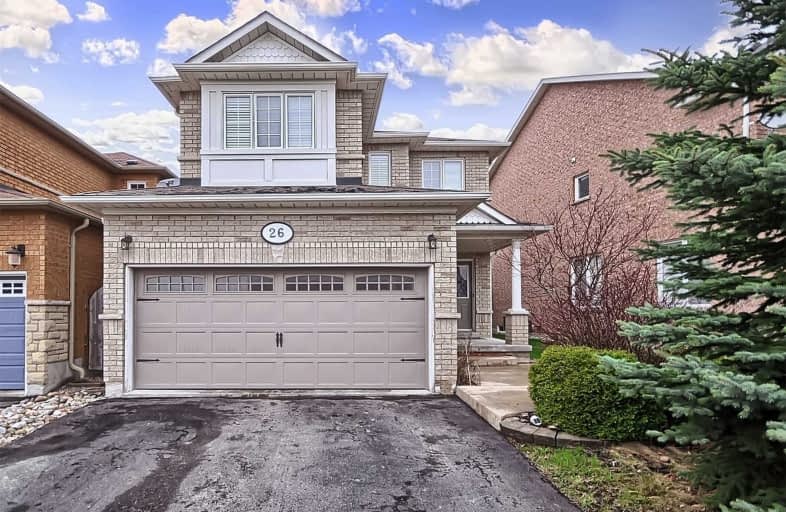Sold on Aug 19, 2019
Note: Property is not currently for sale or for rent.

-
Type: Detached
-
Style: 2-Storey
-
Lot Size: 32.15 x 113.19 Feet
-
Age: No Data
-
Taxes: $4,833 per year
-
Days on Site: 62 Days
-
Added: Sep 07, 2019 (2 months on market)
-
Updated:
-
Last Checked: 2 months ago
-
MLS®#: N4490093
-
Listed By: Century 21 atria realty inc., brokerage
*Introducing This 4 Bedrooms Detached Home In An Esteemed Neighborhood And Renowned School Area*The Neutral Richness Of Hardwood Flooring Embrace A Sense Of Calm And Comfort*The Spacious And Bright Family Room With Corner Windows & Gas Fireplace To Make A Room Warm & Lively *Galley Kitchen With Formal Breakfast & Pantry *Laundry On 2nd Floor *5th Bedroom With 3 Pc Ensuite In Basement For Guests Entertaining*Steps To Schools & Parks & All Amenities
Extras
*All Electric Lights Fixtures *All Window Coverings *Fridge *Stove *Microwave *Washer *Dryer *Central Vacuum *Central Air Conditioning *Garage Door Opener & Remote *Humidifier *Dishwasher ***New Roof Will Be Installed By End August***
Property Details
Facts for 26 Tomscot Avenue, Richmond Hill
Status
Days on Market: 62
Last Status: Sold
Sold Date: Aug 19, 2019
Closed Date: Sep 12, 2019
Expiry Date: Oct 31, 2019
Sold Price: $938,000
Unavailable Date: Aug 19, 2019
Input Date: Jun 18, 2019
Property
Status: Sale
Property Type: Detached
Style: 2-Storey
Area: Richmond Hill
Community: Oak Ridges
Availability Date: Immed / Tba
Inside
Bedrooms: 4
Bedrooms Plus: 1
Bathrooms: 4
Kitchens: 1
Rooms: 9
Den/Family Room: Yes
Air Conditioning: Central Air
Fireplace: Yes
Laundry Level: Upper
Central Vacuum: Y
Washrooms: 4
Utilities
Electricity: Yes
Gas: Yes
Cable: Yes
Telephone: Yes
Building
Basement: Finished
Heat Type: Forced Air
Heat Source: Gas
Exterior: Brick
Water Supply: Municipal
Special Designation: Unknown
Parking
Driveway: Pvt Double
Garage Spaces: 2
Garage Type: Attached
Covered Parking Spaces: 2
Total Parking Spaces: 4
Fees
Tax Year: 2018
Tax Legal Description: Lot 75, Plan 65 65M-3664
Taxes: $4,833
Highlights
Feature: Grnbelt/Cons
Feature: Library
Feature: Park
Feature: Public Transit
Feature: School
Land
Cross Street: Bathurst / Humberlan
Municipality District: Richmond Hill
Fronting On: North
Pool: None
Sewer: Sewers
Lot Depth: 113.19 Feet
Lot Frontage: 32.15 Feet
Zoning: Residential
Rooms
Room details for 26 Tomscot Avenue, Richmond Hill
| Type | Dimensions | Description |
|---|---|---|
| Living Main | 3.50 x 6.25 | Hardwood Floor, Pot Lights, Combined W/Dining |
| Dining Main | 3.50 x 6.25 | Hardwood Floor, Pot Lights, Combined W/Living |
| Family Main | 3.57 x 5.40 | Hardwood Floor, Gas Fireplace, Pot Lights |
| Kitchen Main | 3.00 x 4.00 | Granite Counter, Galley Kitchen, Ceramic Floor |
| Breakfast Main | 2.82 x 3.13 | Pantry, O/Looks Backyard, Ceramic Floor |
| Master 2nd | 3.91 x 5.16 | 4 Pc Ensuite, W/I Closet, Crown Moulding |
| 2nd Br 2nd | 3.02 x 4.13 | Picture Window, Closet, Crown Moulding |
| 3rd Br 2nd | 3.02 x 3.05 | Wood Floor, Closet, Crown Moulding |
| 4th Br 2nd | 3.02 x 3.05 | Wood Floor, Closet, Crown Moulding |
| Laundry 2nd | 1.91 x 2.31 | Ceramic Floor, B/I Shelves, Window |
| 5th Br Bsmt | 3.00 x 4.26 | 3 Pc Ensuite, Pot Lights, Dropped Ceiling |
| Rec Bsmt | 3.30 x 11.30 | Ceramic Floor, Pot Lights, Open Concept |
| XXXXXXXX | XXX XX, XXXX |
XXXX XXX XXXX |
$XXX,XXX |
| XXX XX, XXXX |
XXXXXX XXX XXXX |
$XXX,XXX | |
| XXXXXXXX | XXX XX, XXXX |
XXXXXXX XXX XXXX |
|
| XXX XX, XXXX |
XXXXXX XXX XXXX |
$XXX,XXX | |
| XXXXXXXX | XXX XX, XXXX |
XXXX XXX XXXX |
$XXX,XXX |
| XXX XX, XXXX |
XXXXXX XXX XXXX |
$XXX,XXX |
| XXXXXXXX XXXX | XXX XX, XXXX | $938,000 XXX XXXX |
| XXXXXXXX XXXXXX | XXX XX, XXXX | $968,000 XXX XXXX |
| XXXXXXXX XXXXXXX | XXX XX, XXXX | XXX XXXX |
| XXXXXXXX XXXXXX | XXX XX, XXXX | $968,000 XXX XXXX |
| XXXXXXXX XXXX | XXX XX, XXXX | $778,000 XXX XXXX |
| XXXXXXXX XXXXXX | XXX XX, XXXX | $778,000 XXX XXXX |

ÉIC Renaissance
Elementary: CatholicLight of Christ Catholic Elementary School
Elementary: CatholicHighview Public School
Elementary: PublicWindham Ridge Public School
Elementary: PublicOak Ridges Public School
Elementary: PublicOur Lady of Hope Catholic Elementary School
Elementary: CatholicACCESS Program
Secondary: PublicÉSC Renaissance
Secondary: CatholicDr G W Williams Secondary School
Secondary: PublicKing City Secondary School
Secondary: PublicAurora High School
Secondary: PublicCardinal Carter Catholic Secondary School
Secondary: Catholic- 4 bath
- 4 bed
65 Davis Road, Aurora, Ontario • L4G 2B4 • Aurora Highlands
- 4 bath
- 4 bed
- 2000 sqft
34 Estate Garden Drive, Richmond Hill, Ontario • L4E 3V3 • Oak Ridges




