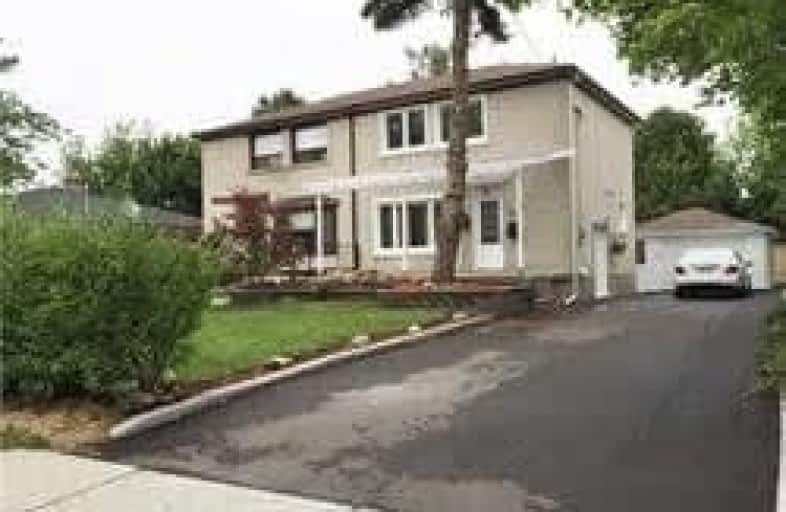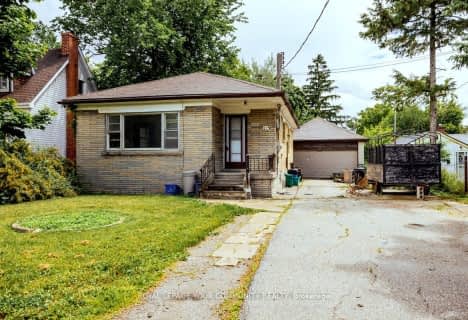Removed on Mar 30, 2019
Note: Property is not currently for sale or for rent.

-
Type: Semi-Detached
-
Style: 2-Storey
-
Lease Term: 1 Year
-
Possession: April 13, 2019
-
All Inclusive: N
-
Lot Size: 0 x 0
-
Age: No Data
-
Days on Site: 5 Days
-
Added: Mar 29, 2019 (5 days on market)
-
Updated:
-
Last Checked: 2 months ago
-
MLS®#: N4397989
-
Listed By: Royal heritage realty ltd., brokerage
Full House Rental! Renovated Home Located In High Demand Area In Richmond Hill. Top Ranking Schools (Bayview S.S, Crosby P.S), Walking Distance To Community Centre And Go Station. Open Concept, Newer Windows, Newer Kitchen And Bathroom, S/S Appliances, Granite Counters, Deck, Fenced Yard. Lots Of Parking. Friendly And Quite Neighbours!
Extras
S/S Fridge, S/S Stove, Range Hood, Washer, Dryer, All Existing Window Coverings, All Existing Light Fixtures, Fridge And Stove In Basement
Property Details
Facts for 261 Blue Grass Boulevard, Richmond Hill
Status
Days on Market: 5
Last Status: Terminated
Sold Date: Jan 01, 0001
Closed Date: Jan 01, 0001
Expiry Date: Jun 30, 2019
Unavailable Date: Mar 30, 2019
Input Date: Mar 29, 2019
Property
Status: Lease
Property Type: Semi-Detached
Style: 2-Storey
Area: Richmond Hill
Community: Crosby
Availability Date: April 13, 2019
Inside
Bedrooms: 3
Bedrooms Plus: 1
Bathrooms: 3
Kitchens: 1
Kitchens Plus: 1
Rooms: 6
Den/Family Room: Yes
Air Conditioning: Central Air
Fireplace: No
Laundry: Ensuite
Washrooms: 3
Utilities
Utilities Included: N
Building
Basement: Finished
Basement 2: Sep Entrance
Heat Type: Forced Air
Heat Source: Gas
Exterior: Brick
Private Entrance: Y
Water Supply: Municipal
Special Designation: Unknown
Retirement: N
Parking
Driveway: Pvt Double
Parking Included: Yes
Garage Spaces: 2
Garage Type: Detached
Covered Parking Spaces: 4
Fees
Cable Included: No
Central A/C Included: Yes
Common Elements Included: Yes
Heating Included: No
Hydro Included: No
Water Included: No
Highlights
Feature: Library
Feature: Public Transit
Feature: Rec Centre
Feature: School
Land
Cross Street: Bayview/Major Macken
Municipality District: Richmond Hill
Fronting On: East
Pool: None
Sewer: Sewers
Rooms
Room details for 261 Blue Grass Boulevard, Richmond Hill
| Type | Dimensions | Description |
|---|---|---|
| Living Main | - | Combined W/Dining, Laminate, Picture Window |
| Dining Main | - | Combined W/Living, Laminate, W/O To Deck |
| Kitchen Main | - | Ceramic Floor, Backsplash, Stainless Steel Ap |
| Master Main | - | Laminate, Closet, O/Looks Backyard |
| Br 2nd | - | Laminate, Closet |
| Br 2nd | - | Laminate, Closet |
| Kitchen Bsmt | - | Laminate, Combined W/Living |
| Br Bsmt | - | Broadloom, Window |
| XXXXXXXX | XXX XX, XXXX |
XXXXXXX XXX XXXX |
|
| XXX XX, XXXX |
XXXXXX XXX XXXX |
$X,XXX | |
| XXXXXXXX | XXX XX, XXXX |
XXXXXX XXX XXXX |
$X,XXX |
| XXX XX, XXXX |
XXXXXX XXX XXXX |
$X,XXX | |
| XXXXXXXX | XXX XX, XXXX |
XXXX XXX XXXX |
$XXX,XXX |
| XXX XX, XXXX |
XXXXXX XXX XXXX |
$XXX,XXX |
| XXXXXXXX XXXXXXX | XXX XX, XXXX | XXX XXXX |
| XXXXXXXX XXXXXX | XXX XX, XXXX | $2,000 XXX XXXX |
| XXXXXXXX XXXXXX | XXX XX, XXXX | $1,560 XXX XXXX |
| XXXXXXXX XXXXXX | XXX XX, XXXX | $1,560 XXX XXXX |
| XXXXXXXX XXXX | XXX XX, XXXX | $650,000 XXX XXXX |
| XXXXXXXX XXXXXX | XXX XX, XXXX | $649,000 XXX XXXX |

Corpus Christi Catholic Elementary School
Elementary: CatholicWalter Scott Public School
Elementary: PublicH G Bernard Public School
Elementary: PublicRichmond Rose Public School
Elementary: PublicCrosby Heights Public School
Elementary: PublicBeverley Acres Public School
Elementary: PublicÉcole secondaire Norval-Morrisseau
Secondary: PublicJean Vanier High School
Secondary: CatholicAlexander MacKenzie High School
Secondary: PublicRichmond Green Secondary School
Secondary: PublicRichmond Hill High School
Secondary: PublicBayview Secondary School
Secondary: Public- 1 bath
- 3 bed
Main -125 Major Mackenzie Drive East, Richmond Hill, Ontario • L4C 1H2 • Harding
- 1 bath
- 3 bed
230 Demaine Crescent, Richmond Hill, Ontario • L4C 2W5 • Crosby




