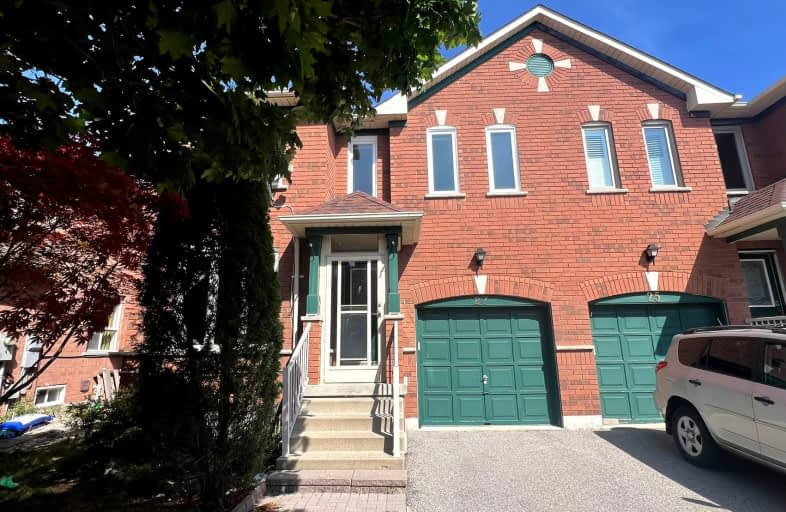Very Walkable
- Most errands can be accomplished on foot.
77
/100
Good Transit
- Some errands can be accomplished by public transportation.
59
/100
Bikeable
- Some errands can be accomplished on bike.
60
/100

Stornoway Crescent Public School
Elementary: Public
1.62 km
St Anthony Catholic Elementary School
Elementary: Catholic
1.64 km
St John Paul II Catholic Elementary School
Elementary: Catholic
0.69 km
Sixteenth Avenue Public School
Elementary: Public
1.43 km
Red Maple Public School
Elementary: Public
0.66 km
Adrienne Clarkson Public School
Elementary: Public
1.16 km
Thornlea Secondary School
Secondary: Public
1.90 km
Alexander MacKenzie High School
Secondary: Public
3.83 km
Langstaff Secondary School
Secondary: Public
2.03 km
Thornhill Secondary School
Secondary: Public
3.79 km
St Robert Catholic High School
Secondary: Catholic
3.07 km
Bayview Secondary School
Secondary: Public
3.81 km
-
Pamona Valley Tennis Club
Markham ON 2.93km -
Netivot Hatorah Day School
18 Atkinson Ave, Thornhill ON L4J 8C8 4.46km -
Mill Pond Park
262 Mill St (at Trench St), Richmond Hill ON 4.55km
-
CIBC
300 W Beaver Creek Rd (at Highway 7), Richmond Hill ON L4B 3B1 2.28km -
TD Bank Financial Group
220 Commerce Valley Dr W, Markham ON L3T 0A8 2.42km -
TD Bank Financial Group
7967 Yonge St, Thornhill ON L3T 2C4 2.52km













