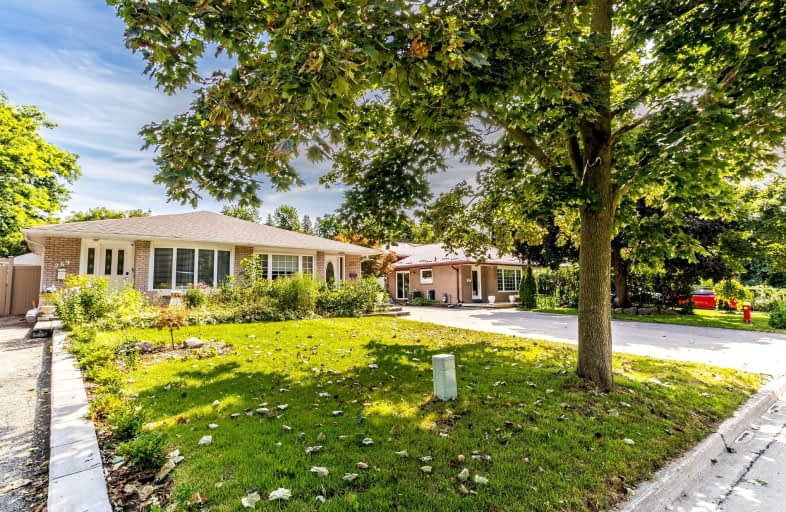Somewhat Walkable
- Some errands can be accomplished on foot.
Some Transit
- Most errands require a car.
Somewhat Bikeable
- Most errands require a car.

École élémentaire Norval-Morrisseau
Elementary: PublicSt Joseph Catholic Elementary School
Elementary: CatholicWalter Scott Public School
Elementary: PublicSixteenth Avenue Public School
Elementary: PublicRichmond Rose Public School
Elementary: PublicCrosby Heights Public School
Elementary: PublicÉcole secondaire Norval-Morrisseau
Secondary: PublicJean Vanier High School
Secondary: CatholicAlexander MacKenzie High School
Secondary: PublicLangstaff Secondary School
Secondary: PublicRichmond Hill High School
Secondary: PublicBayview Secondary School
Secondary: Public-
Helmkay Park
98 Ridgley Cr, Richmond Hill ON L4C 2L4 2km -
Mill Pond Park
262 Mill St (at Trench St), Richmond Hill ON 2.21km -
Richvale Athletic Park
Ave Rd, Richmond Hill ON 2.28km
-
Scotiabank
9665 Bayview Ave, Richmond Hill ON L4C 9V4 1.01km -
BMO Bank of Montreal
1070 Major MacKenzie Dr E (at Bayview Ave), Richmond Hill ON L4S 1P3 1.42km -
CIBC
8825 Yonge St (South Hill Shopping Centre), Richmond Hill ON L4C 6Z1 1.5km
- 2 bath
- 3 bed
- 1100 sqft
123 Kersey Crescent, Richmond Hill, Ontario • L4C 5X4 • North Richvale
- 2 bath
- 3 bed
- 700 sqft
315 Blue Grass Boulevard, Richmond Hill, Ontario • L4C 3H3 • Crosby














