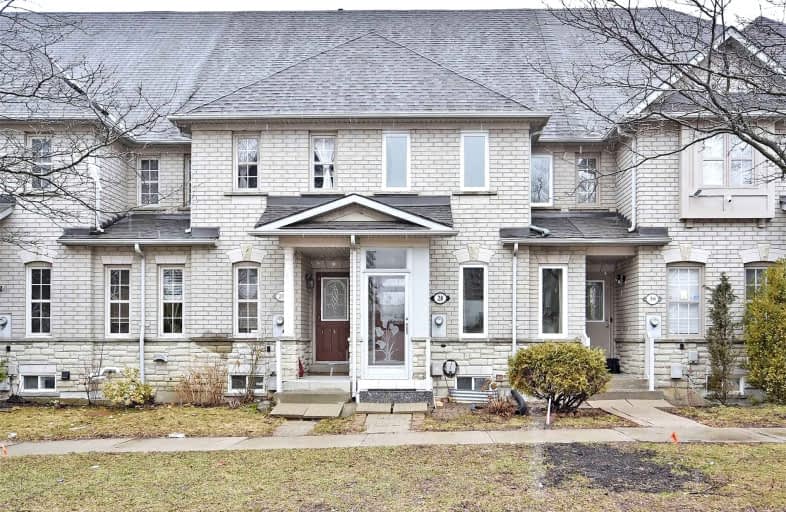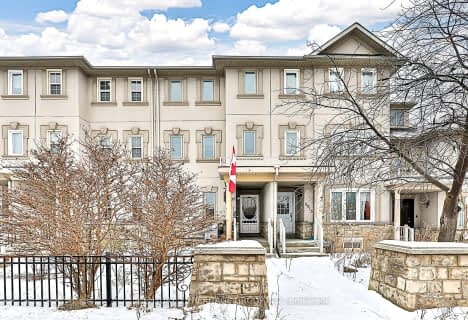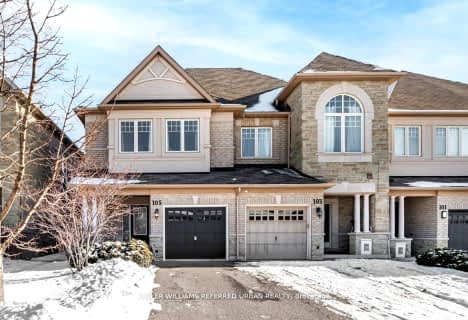Car-Dependent
- Most errands require a car.
Good Transit
- Some errands can be accomplished by public transportation.
Bikeable
- Some errands can be accomplished on bike.

St Charles Garnier Catholic Elementary School
Elementary: CatholicRoselawn Public School
Elementary: PublicSt John Paul II Catholic Elementary School
Elementary: CatholicSixteenth Avenue Public School
Elementary: PublicCharles Howitt Public School
Elementary: PublicRed Maple Public School
Elementary: PublicÉcole secondaire Norval-Morrisseau
Secondary: PublicThornlea Secondary School
Secondary: PublicAlexander MacKenzie High School
Secondary: PublicLangstaff Secondary School
Secondary: PublicThornhill Secondary School
Secondary: PublicBayview Secondary School
Secondary: Public-
Archibald's Pub
8950 Yonge Street, Richmond Hill, ON L4C 6Z7 0.15km -
Milestones
30 High Tech Rd, Richmond Hill, ON L4B 4L9 0.35km -
Kelseys Original Roadhouse
8715 Yonge St, Richmond Hill, ON L4C 6Z1 0.54km
-
Cream N Sugar
1-8910 Yonge Street, Suite 2-1, Richmond Hill, ON L4C 0L7 0.14km -
Miraas Cafe & Pastry
9080 Yonge Street, Unit 1, Richmond Hill, ON L4C 6Z9 0.44km -
Demetres
9174 Yonge Street, Unit 2, Richmond Hill, ON L4C 7A1 0.67km
-
Shoppers Drug Mart
8889 Yonge Street, Richmond Hill, ON L4C 0L5 0.14km -
Shoppers Drug Mart
8865 Yonge Street, Unit 1, Richmond Hill, ON L4C 6Z1 0.18km -
Grand Genesis Health
9080 Yonge Street, Level 2, unit 12, Richmond Hill, ON L4C 0Y7 0.41km
-
Chef Burger
8910 Yonge Street, Unit 4, Richmond Hill, ON L4C 0L7 0.14km -
Cream N Sugar
1-8910 Yonge Street, Suite 2-1, Richmond Hill, ON L4C 0L7 0.14km -
Harvey's
8865 Yonge Street, Richmond Hill, ON L4C 6Z1 0.16km
-
Hillcrest Mall
9350 Yonge Street, Richmond Hill, ON L4C 5G2 1.18km -
Village Gate
9665 Avenue Bayview, Richmond Hill, ON L4C 9V4 2.9km -
Times Square Mall
550 Highway 7 E, Richmond Hill, ON L4B 3.64km
-
Enzo's No Frills
9325 Yonge Street, Richmond Hill, ON L4C 1V4 1.23km -
Loblaws
301 High Tech Road, Richmond Hill, ON L4B 4R2 1.56km -
M&M Food Market
8750 Bayview Avenue, Unit 17, Richmond Hill, ON L4B 4V9 1.73km
-
The Beer Store
8825 Yonge Street, Richmond Hill, ON L4C 6Z1 0.24km -
LCBO
8783 Yonge Street, Richmond Hill, ON L4C 6Z1 0.29km -
Lcbo
10375 Yonge Street, Richmond Hill, ON L4C 3C2 4.08km
-
Shell Gas Station
8656 Yonge Street, Richmond Hill, ON L4C 6L5 0.72km -
Petro Canada
5 Red Maple Road, Richmond Hill, ON L4B 4M6 1.04km -
Petro Canada
8760 Bayview Ave, Richmond Hill, ON L4B 4M2 1.72km
-
SilverCity Richmond Hill
8725 Yonge Street, Richmond Hill, ON L4C 6Z1 0.56km -
Famous Players
8725 Yonge Street, Richmond Hill, ON L4C 6Z1 0.56km -
York Cinemas
115 York Blvd, Richmond Hill, ON L4B 3B4 4.16km
-
Richmond Hill Public Library-Richvale Library
40 Pearson Avenue, Richmond Hill, ON L4C 6V5 0.66km -
Richmond Hill Public Library - Central Library
1 Atkinson Street, Richmond Hill, ON L4C 0H5 2.9km -
Thornhill Village Library
10 Colborne St, Markham, ON L3T 1Z6 3.31km
-
Mackenzie Health
10 Trench Street, Richmond Hill, ON L4C 4Z3 3.21km -
Shouldice Hospital
7750 Bayview Avenue, Thornhill, ON L3T 4A3 3.39km -
Canadian Medicalert Foundation
2005 Sheppard Avenue E, North York, ON M2J 5B4 10.77km
-
Dr. James Langstaff Park
155 Red Maple Rd, Richmond Hill ON L4B 4P9 0.84km -
Carville Mill Park
Vaughan ON 3.63km -
Mill Pond Park
262 Mill St (at Trench St), Richmond Hill ON 3.82km
-
TD Bank Financial Group
9019 Bayview Ave, Richmond Hill ON L4B 3M6 1.84km -
TD Bank Financial Group
9200 Bathurst St (at Rutherford Rd), Thornhill ON L4J 8W1 2.55km -
CIBC
300 W Beaver Creek Rd (at Highway 7), Richmond Hill ON L4B 3B1 3.43km














