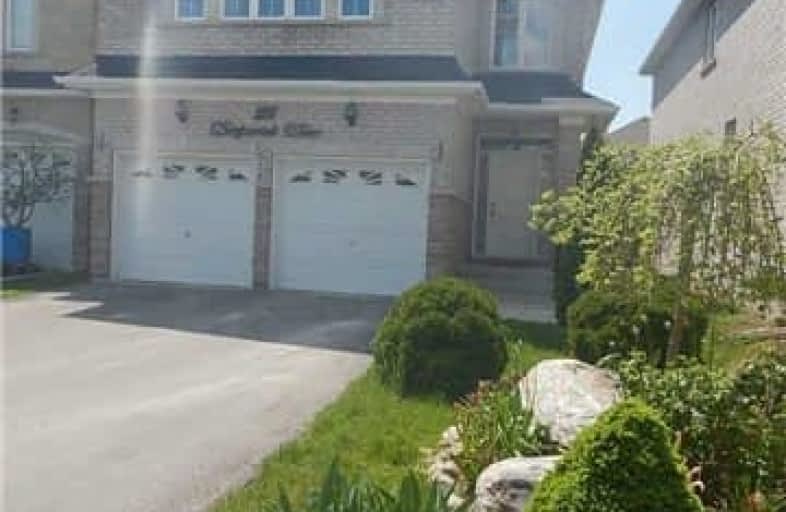Removed on Jan 27, 2019
Note: Property is not currently for sale or for rent.

-
Type: Detached
-
Style: 2-Storey
-
Lease Term: 1 Year
-
Possession: Tba
-
All Inclusive: N
-
Lot Size: 36.45 x 120.31 Feet
-
Age: No Data
-
Days on Site: 8 Days
-
Added: Sep 07, 2019 (1 week on market)
-
Updated:
-
Last Checked: 2 months ago
-
MLS®#: N4288409
-
Listed By: Homelife landmark realty inc., brokerage
Nice Home In Rouge Wood Area ** Close To 2500 Sf *Very Well Kept By Owner*4+1 Bdrms W/2 Ensuite Bathrms** Upgrade Kitchen Cabinet & Granite Counter W/Double Sink** Spacious Breakfast Area**Prof.Fin.Bsmt W/Above Grade Windows, 3Pc Washrm & Wet Bar**Lots Of Windows** Prestige School Zone: Richmond Green Ss, Redstone Ps, Michaelle Jean French Immersion**Close To Hwy 404, Parks, Community Centre, Shopping Centre, And Top Schls.
Extras
Ss Fridge, S.S Gas Stove, S.S. Powerful Hoodfan, B/I Dishwasher. Front Load Washer & Dryer, Central Air Condition, All Custom Made Window Coverings, Elfs. Two Garage Door Remote.
Property Details
Facts for 28 Danpatrick Drive, Richmond Hill
Status
Days on Market: 8
Last Status: Listing with no contract changes
Sold Date: Jun 07, 2025
Closed Date: Nov 30, -0001
Expiry Date: Jan 27, 2019
Unavailable Date: Nov 30, -0001
Input Date: Oct 27, 2018
Property
Status: Lease
Property Type: Detached
Style: 2-Storey
Area: Richmond Hill
Community: Rouge Woods
Availability Date: Tba
Inside
Bedrooms: 4
Bedrooms Plus: 1
Bathrooms: 5
Kitchens: 1
Rooms: 9
Den/Family Room: Yes
Air Conditioning: Central Air
Fireplace: Yes
Laundry: Ensuite
Washrooms: 5
Utilities
Utilities Included: N
Building
Basement: Finished
Heat Type: Forced Air
Heat Source: Gas
Exterior: Brick
Private Entrance: Y
Water Supply: Municipal
Special Designation: Unknown
Parking
Driveway: Private
Parking Included: Yes
Garage Spaces: 2
Garage Type: Built-In
Covered Parking Spaces: 2
Total Parking Spaces: 4
Fees
Cable Included: No
Central A/C Included: Yes
Common Elements Included: No
Heating Included: Yes
Hydro Included: No
Water Included: No
Land
Cross Street: Major Mackenzie/Lesl
Municipality District: Richmond Hill
Fronting On: West
Pool: None
Sewer: Sewers
Lot Depth: 120.31 Feet
Lot Frontage: 36.45 Feet
Payment Frequency: Monthly
Rooms
Room details for 28 Danpatrick Drive, Richmond Hill
| Type | Dimensions | Description |
|---|---|---|
| Living Ground | 3.35 x 5.59 | Hardwood Floor, Combined W/Dining, Fireplace |
| Dining Ground | 3.35 x 5.59 | Hardwood Floor, Combined W/Living, Coffered Ceiling |
| Family Ground | 3.35 x 5.28 | Hardwood Floor, O/Looks Backyard |
| Kitchen Ground | 3.45 x 3.90 | Double Sink, Breakfast Bar, Granite Counter |
| Breakfast Ground | 3.40 x 3.45 | Ceramic Floor, W/O To Deck |
| Master 2nd | 4.27 x 5.69 | Broadloom, W/I Closet, Separate Shower |
| 2nd Br 2nd | 3.35 x 3.80 | Broadloom, Closet, Window |
| 3rd Br 2nd | 3.35 x 3.84 | Broadloom, 4 Pc Ensuite, Closet |
| 4th Br 2nd | 4.06 x 4.67 | 4 Pc Ensuite, Double Closet, Picture Window |
| Br Bsmt | - | Laminate, Above Grade Window, Closet |
| Great Rm Bsmt | - | Pot Lights, Above Grade Window, Bar Sink |
| XXXXXXXX | XXX XX, XXXX |
XXXXXXX XXX XXXX |
|
| XXX XX, XXXX |
XXXXXX XXX XXXX |
$X,XXX | |
| XXXXXXXX | XXX XX, XXXX |
XXXXXX XXX XXXX |
$X,XXX |
| XXX XX, XXXX |
XXXXXX XXX XXXX |
$X,XXX | |
| XXXXXXXX | XXX XX, XXXX |
XXXX XXX XXXX |
$X,XXX,XXX |
| XXX XX, XXXX |
XXXXXX XXX XXXX |
$X,XXX,XXX | |
| XXXXXXXX | XXX XX, XXXX |
XXXXXXX XXX XXXX |
|
| XXX XX, XXXX |
XXXXXX XXX XXXX |
$X,XXX,XXX |
| XXXXXXXX XXXXXXX | XXX XX, XXXX | XXX XXXX |
| XXXXXXXX XXXXXX | XXX XX, XXXX | $2,750 XXX XXXX |
| XXXXXXXX XXXXXX | XXX XX, XXXX | $2,650 XXX XXXX |
| XXXXXXXX XXXXXX | XXX XX, XXXX | $2,650 XXX XXXX |
| XXXXXXXX XXXX | XXX XX, XXXX | $1,722,000 XXX XXXX |
| XXXXXXXX XXXXXX | XXX XX, XXXX | $1,760,000 XXX XXXX |
| XXXXXXXX XXXXXXX | XXX XX, XXXX | XXX XXXX |
| XXXXXXXX XXXXXX | XXX XX, XXXX | $1,466,000 XXX XXXX |

Our Lady Help of Christians Catholic Elementary School
Elementary: CatholicMichaelle Jean Public School
Elementary: PublicRedstone Public School
Elementary: PublicRichmond Rose Public School
Elementary: PublicSilver Stream Public School
Elementary: PublicBeverley Acres Public School
Elementary: PublicÉcole secondaire Norval-Morrisseau
Secondary: PublicJean Vanier High School
Secondary: CatholicSt Augustine Catholic High School
Secondary: CatholicRichmond Green Secondary School
Secondary: PublicRichmond Hill High School
Secondary: PublicBayview Secondary School
Secondary: Public- 2 bath
- 4 bed
- 1100 sqft
369 Crosby Avenue, Richmond Hill, Ontario • L4C 2R8 • Crosby
- 3 bath
- 4 bed




