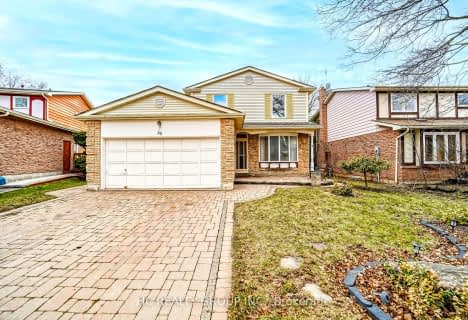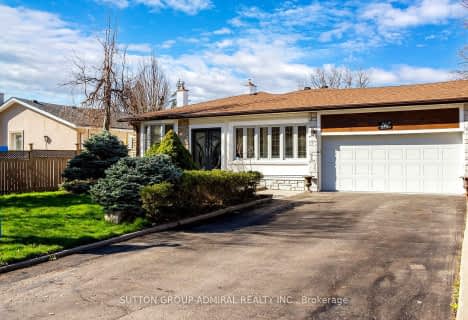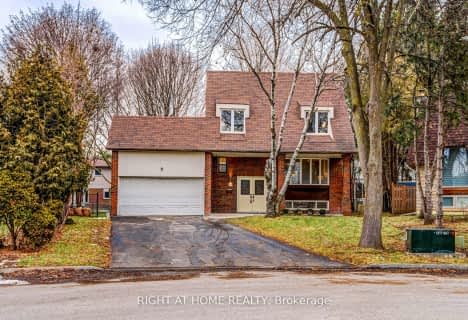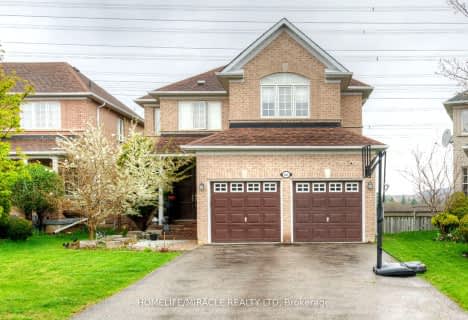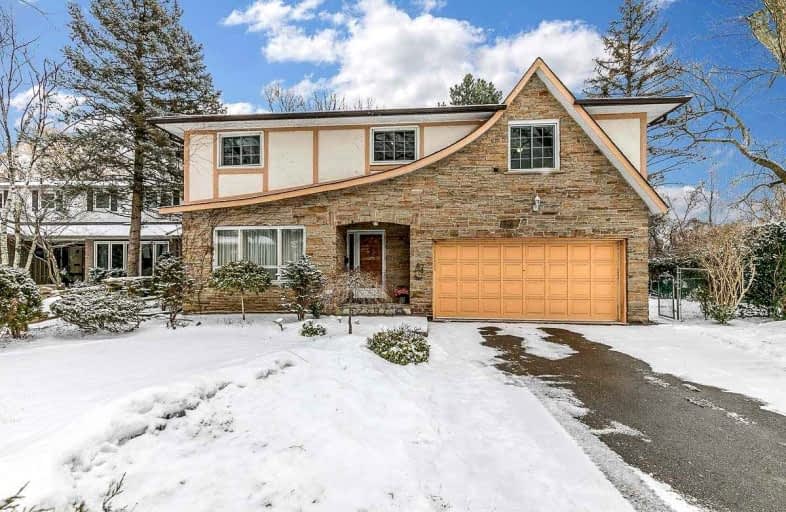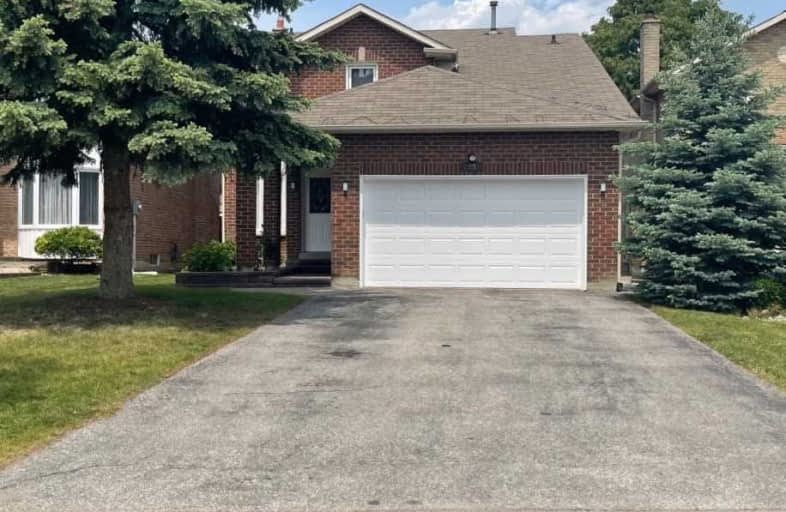
Video Tour

St Charles Garnier Catholic Elementary School
Elementary: Catholic
1.83 km
Roselawn Public School
Elementary: Public
1.64 km
St John Paul II Catholic Elementary School
Elementary: Catholic
0.88 km
Charles Howitt Public School
Elementary: Public
0.63 km
Baythorn Public School
Elementary: Public
1.71 km
Red Maple Public School
Elementary: Public
0.84 km
École secondaire Norval-Morrisseau
Secondary: Public
4.26 km
Thornlea Secondary School
Secondary: Public
2.64 km
Alexander MacKenzie High School
Secondary: Public
3.53 km
Langstaff Secondary School
Secondary: Public
0.62 km
Thornhill Secondary School
Secondary: Public
3.48 km
Westmount Collegiate Institute
Secondary: Public
3.19 km
$
$1,588,000
- 5 bath
- 4 bed
- 2000 sqft
117 Eleanor Circle, Richmond Hill, Ontario • L4C 6K6 • South Richvale
$
$1,499,000
- 4 bath
- 4 bed
- 2000 sqft
19 Protostar Avenue, Richmond Hill, Ontario • L4C 4Z2 • Observatory


