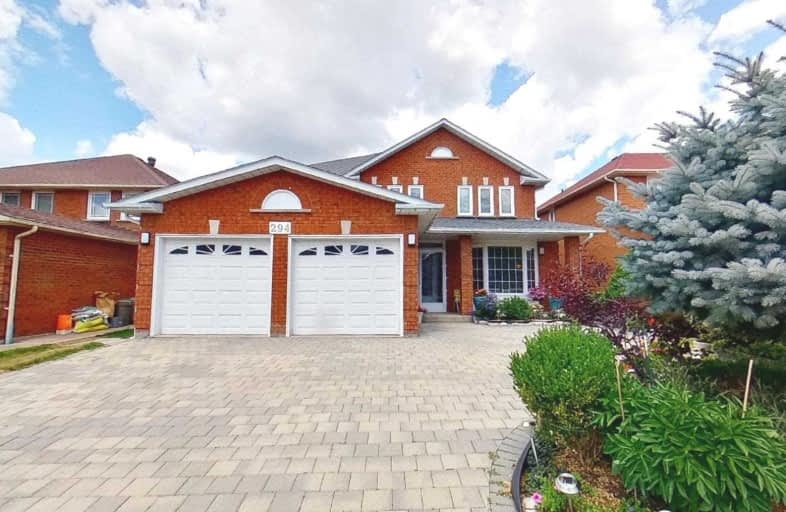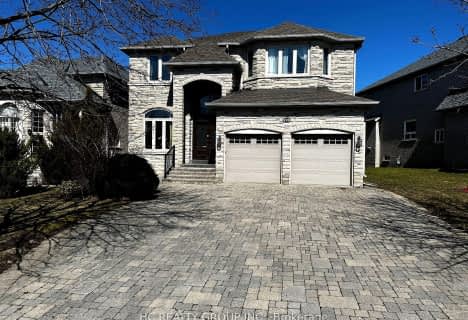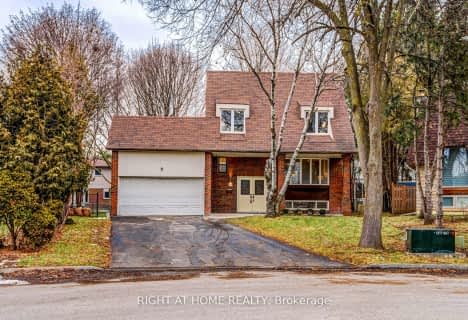
3D Walkthrough

St Joseph Catholic Elementary School
Elementary: Catholic
1.98 km
Sixteenth Avenue Public School
Elementary: Public
1.72 km
Christ the King Catholic Elementary School
Elementary: Catholic
0.26 km
Adrienne Clarkson Public School
Elementary: Public
1.20 km
Doncrest Public School
Elementary: Public
0.50 km
Bayview Hill Elementary School
Elementary: Public
0.76 km
Thornlea Secondary School
Secondary: Public
3.09 km
Jean Vanier High School
Secondary: Catholic
3.56 km
Langstaff Secondary School
Secondary: Public
3.81 km
St Augustine Catholic High School
Secondary: Catholic
3.92 km
St Robert Catholic High School
Secondary: Catholic
3.00 km
Bayview Secondary School
Secondary: Public
2.62 km
$
$1,688,000
- 4 bath
- 5 bed
- 2500 sqft
50 Willow Heights Boulevard, Markham, Ontario • L6C 2Z5 • Cachet
$
$1,588,000
- 4 bath
- 4 bed
- 2500 sqft
68 Nightstar Drive, Richmond Hill, Ontario • L4C 8H5 • Observatory
$
$1,989,000
- 6 bath
- 4 bed
- 3000 sqft
176 Alpine Crescent, Richmond Hill, Ontario • L4S 1W4 • Rouge Woods













