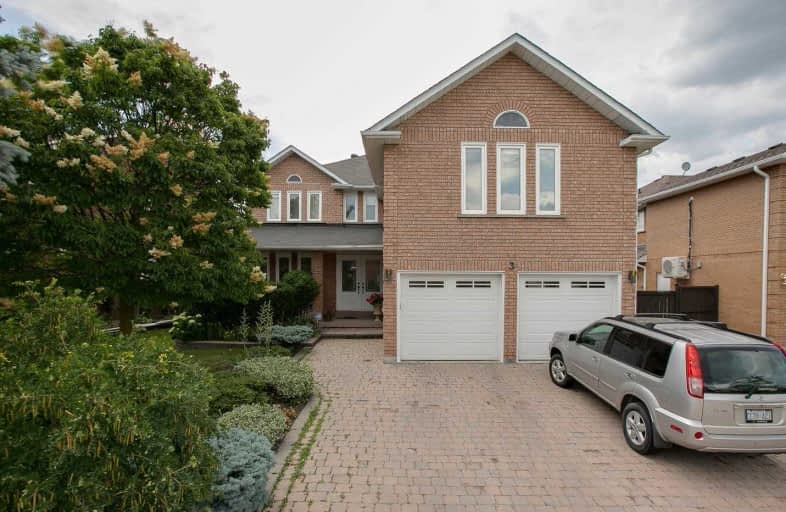
St Joseph Catholic Elementary School
Elementary: Catholic
1.95 km
Sixteenth Avenue Public School
Elementary: Public
1.59 km
Christ the King Catholic Elementary School
Elementary: Catholic
0.39 km
Adrienne Clarkson Public School
Elementary: Public
1.13 km
Doncrest Public School
Elementary: Public
0.51 km
Bayview Hill Elementary School
Elementary: Public
0.76 km
École secondaire Norval-Morrisseau
Secondary: Public
3.96 km
Thornlea Secondary School
Secondary: Public
3.02 km
Jean Vanier High School
Secondary: Catholic
3.57 km
Langstaff Secondary School
Secondary: Public
3.67 km
St Robert Catholic High School
Secondary: Catholic
3.01 km
Bayview Secondary School
Secondary: Public
2.63 km
$
$1,899,000
- 4 bath
- 5 bed
- 3000 sqft
1 Hearthstone Crescent, Richmond Hill, Ontario • L4B 3E2 • Doncrest
$
$1,688,000
- 4 bath
- 5 bed
- 2500 sqft
50 Willow Heights Boulevard, Markham, Ontario • L6C 2Z5 • Cachet



