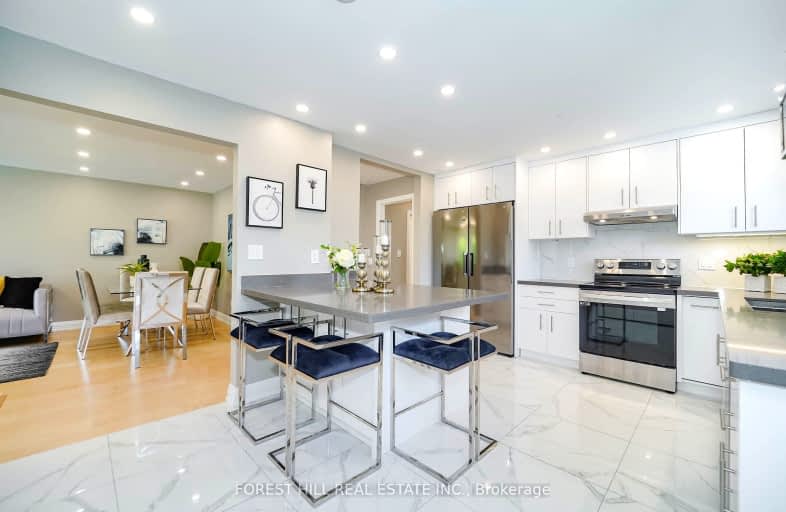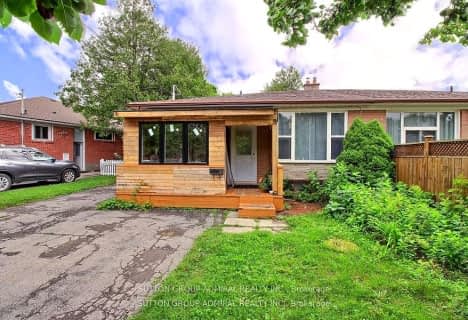
Somewhat Walkable
- Some errands can be accomplished on foot.
Some Transit
- Most errands require a car.
Somewhat Bikeable
- Most errands require a car.

École élémentaire Norval-Morrisseau
Elementary: PublicCorpus Christi Catholic Elementary School
Elementary: CatholicWalter Scott Public School
Elementary: PublicH G Bernard Public School
Elementary: PublicCrosby Heights Public School
Elementary: PublicBeverley Acres Public School
Elementary: PublicÉcole secondaire Norval-Morrisseau
Secondary: PublicJean Vanier High School
Secondary: CatholicAlexander MacKenzie High School
Secondary: PublicRichmond Green Secondary School
Secondary: PublicRichmond Hill High School
Secondary: PublicBayview Secondary School
Secondary: Public-
Mill Pond Park
262 Mill St (at Trench St), Richmond Hill ON 2.15km -
Lake Wilcox Park
Sunset Beach Rd, Richmond Hill ON 6.82km -
Pamona Valley Tennis Club
Markham ON 7.8km
-
TD Bank Financial Group
10381 Bayview Ave (at Redstone Rd), Richmond Hill ON L4C 0R9 0.96km -
CIBC
10520 Yonge St (10520 Yonge St), Richmond Hill ON L4C 3C7 1.05km -
BMO Bank of Montreal
1070 Major MacKenzie Dr E (at Bayview Ave), Richmond Hill ON L4S 1P3 1.65km
- — bath
- — bed
- — sqft
240 Taylor Mills Drive South, Richmond Hill, Ontario • L4C 2S6 • Crosby
- 4 bath
- 4 bed
- 2000 sqft
17 Kingsville Lane, Richmond Hill, Ontario • L4C 7V6 • Mill Pond











