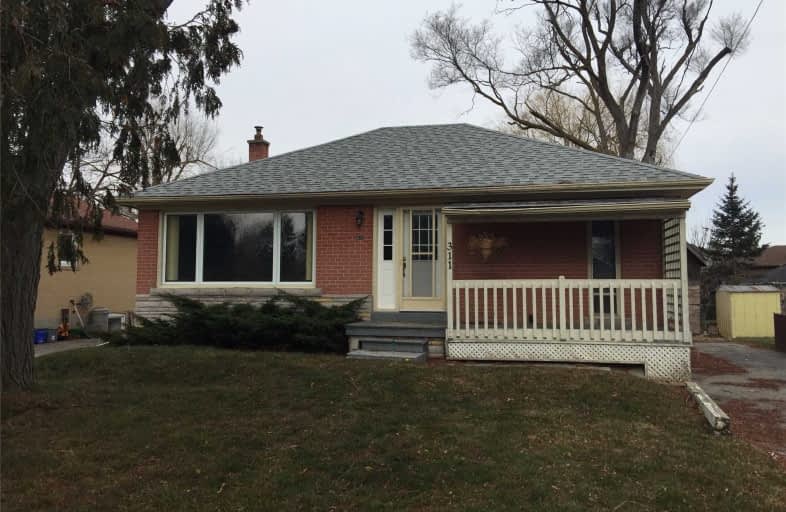Very Walkable
- Most errands can be accomplished on foot.
71
/100
Some Transit
- Most errands require a car.
49
/100
Somewhat Bikeable
- Most errands require a car.
47
/100

St Joseph Catholic Elementary School
Elementary: Catholic
0.43 km
Walter Scott Public School
Elementary: Public
0.37 km
Sixteenth Avenue Public School
Elementary: Public
1.73 km
Richmond Rose Public School
Elementary: Public
1.60 km
Crosby Heights Public School
Elementary: Public
1.46 km
Beverley Acres Public School
Elementary: Public
1.93 km
École secondaire Norval-Morrisseau
Secondary: Public
1.66 km
Jean Vanier High School
Secondary: Catholic
1.69 km
Alexander MacKenzie High School
Secondary: Public
1.97 km
Langstaff Secondary School
Secondary: Public
3.94 km
Richmond Hill High School
Secondary: Public
3.73 km
Bayview Secondary School
Secondary: Public
0.94 km
-
Meander Park
Richmond Hill ON 5.96km -
German Mills Settlers Park
Markham ON 6.96km -
Bayview Glen Park
Markham ON 7.12km
-
Scotiabank
9665 Bayview Ave, Richmond Hill ON L4C 9V4 0.85km -
BMO Bank of Montreal
1070 Major MacKenzie Dr E (at Bayview Ave), Richmond Hill ON L4S 1P3 0.97km -
CIBC
8825 Yonge St (South Hill Shopping Centre), Richmond Hill ON L4C 6Z1 1.95km
