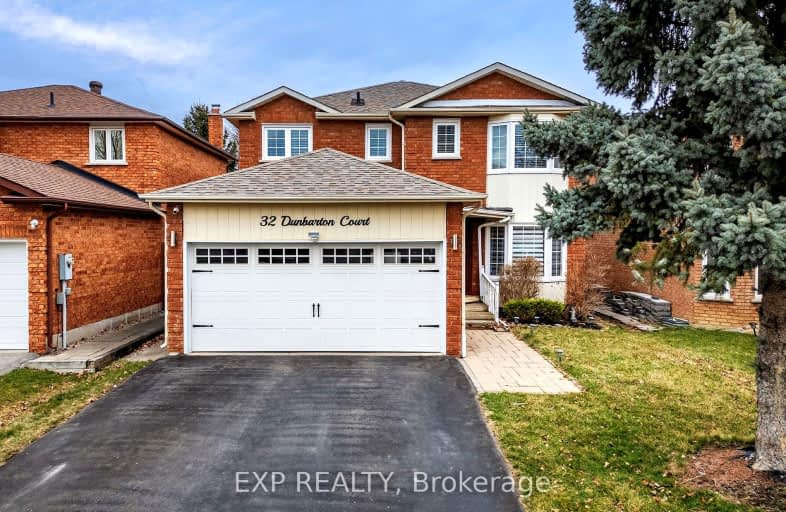Sold on Mar 18, 2024
Note: Property is not currently for sale or for rent.

-
Type: Detached
-
Style: 2-Storey
-
Size: 2000 sqft
-
Lot Size: 39.47 x 104.97 Feet
-
Age: 31-50 years
-
Taxes: $6,037 per year
-
Days on Site: 3 Days
-
Added: Mar 15, 2024 (3 days on market)
-
Updated:
-
Last Checked: 1 month ago
-
MLS®#: N8144020
-
Listed By: Exp realty
Welcome to your dream home in Richmond Hill's Harding neighbourhood! Recently renovated, this gem boasts tasteful decor throughout, creating a welcoming atmosphere perfect for creating cherished memories! Enjoy gatherings in the inviting living/dining rooms, as well as the family room with a cozy fireplace. Meal prep will be a joy in the modern kitchen featuring stainless steel appliances and granite countertops, while hardwood floors grace the entire home, ensuring elegance and easy maintenance. With 4 bedrooms and 2 full baths upstairs, it caters perfectly to all family needs. The fully finished basement adds more living space with 2 additional bedrooms, another full bath, a rec room, and even a practical cold room. Families will appreciate being in the catchment area of Alexander Mackenzie H.S., renowned for its prestigious IB program. The upgraded garage electrical wiring is ready for a Level-2 EV charger, which will be a delight for EV owners. Schedule your showing today!
Extras
New Heat Pump 2024 (Replaces Furnace+AC), New Roof Shingles 2023, Driveway Re-paved 2022, New Windows 2016, New Front Door 2017, Garage Wired for EV, Home Security System, New Backyard Fence (Partial) 2019.
Property Details
Facts for 32 Dunbarton Court, Richmond Hill
Status
Days on Market: 3
Last Status: Sold
Sold Date: Mar 18, 2024
Closed Date: May 17, 2024
Expiry Date: Jun 14, 2024
Sold Price: $1,688,000
Unavailable Date: Mar 19, 2024
Input Date: Mar 15, 2024
Prior LSC: Listing with no contract changes
Property
Status: Sale
Property Type: Detached
Style: 2-Storey
Size (sq ft): 2000
Age: 31-50
Area: Richmond Hill
Community: Harding
Availability Date: Flexible
Assessment Amount: $873,000
Assessment Year: 2024
Inside
Bedrooms: 4
Bedrooms Plus: 2
Bathrooms: 4
Kitchens: 1
Rooms: 8
Den/Family Room: Yes
Air Conditioning: Central Air
Fireplace: Yes
Laundry Level: Main
Central Vacuum: N
Washrooms: 4
Utilities
Electricity: Available
Gas: Available
Cable: Available
Telephone: Available
Building
Basement: Finished
Basement 2: Full
Heat Type: Forced Air
Heat Source: Gas
Exterior: Brick
Elevator: N
Water Supply: Municipal
Physically Handicapped-Equipped: N
Special Designation: Unknown
Other Structures: Garden Shed
Retirement: N
Parking
Driveway: Pvt Double
Garage Spaces: 2
Garage Type: Attached
Covered Parking Spaces: 4
Total Parking Spaces: 6
Fees
Tax Year: 2023
Tax Legal Description: PCL 59-1 SEC 65M2332; LT 59 PL 65M2332 TOWN OF RICHMOND HILL
Taxes: $6,037
Highlights
Feature: Hospital
Feature: Library
Feature: Park
Feature: Place Of Worship
Feature: Public Transit
Feature: School
Land
Cross Street: Yonge Street / Weldr
Municipality District: Richmond Hill
Fronting On: North
Parcel Number: 031410070
Pool: None
Sewer: Sewers
Lot Depth: 104.97 Feet
Lot Frontage: 39.47 Feet
Acres: < .50
Zoning: RS1
Waterfront: None
Additional Media
- Virtual Tour: https://youriguide.com/32_dunbarton_ct_richmond_hill_on/
Rooms
Room details for 32 Dunbarton Court, Richmond Hill
| Type | Dimensions | Description |
|---|---|---|
| Living Main | 3.20 x 7.65 | Bay Window, Combined W/Dining, Hardwood Floor |
| Dining Main | 3.20 x 7.65 | Combined W/Living, Hardwood Floor |
| Kitchen Main | 3.20 x 5.90 | Family Size Kitchen, Stainless Steel Appl, Granite Counter |
| Family Main | 3.05 x 5.16 | Fireplace, Fireplace Insert, Formal Rm |
| Prim Bdrm 2nd | 3.50 x 6.00 | 4 Pc Ensuite, W/I Closet, Hardwood Floor |
| 2nd Br 2nd | 3.10 x 4.20 | Closet, Hardwood Floor |
| 3rd Br 2nd | 3.30 x 3.97 | Closet, Hardwood Floor |
| 4th Br 2nd | 3.10 x 3.45 | Closet, Laminate |
| Br Bsmt | - | Closet, Laminate |
| Br Bsmt | - | Laminate |
| XXXXXXXX | XXX XX, XXXX |
XXXXXX XXX XXXX |
$X,XXX,XXX |
| XXXXXXXX XXXXXX | XXX XX, XXXX | $1,490,000 XXX XXXX |
Car-Dependent
- Almost all errands require a car.

École élémentaire publique L'Héritage
Elementary: PublicChar-Lan Intermediate School
Elementary: PublicSt Peter's School
Elementary: CatholicHoly Trinity Catholic Elementary School
Elementary: CatholicÉcole élémentaire catholique de l'Ange-Gardien
Elementary: CatholicWilliamstown Public School
Elementary: PublicÉcole secondaire publique L'Héritage
Secondary: PublicCharlottenburgh and Lancaster District High School
Secondary: PublicSt Lawrence Secondary School
Secondary: PublicÉcole secondaire catholique La Citadelle
Secondary: CatholicHoly Trinity Catholic Secondary School
Secondary: CatholicCornwall Collegiate and Vocational School
Secondary: Public

