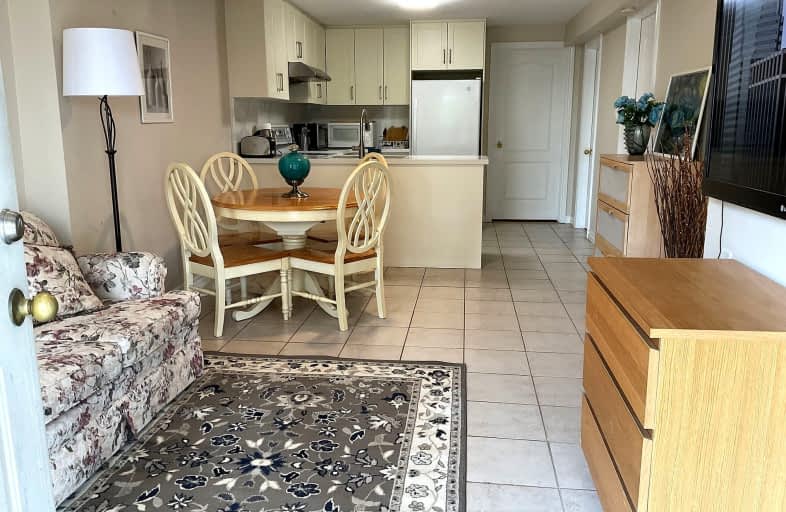Somewhat Walkable
- Some errands can be accomplished on foot.
Some Transit
- Most errands require a car.
Somewhat Bikeable
- Most errands require a car.

Our Lady Help of Christians Catholic Elementary School
Elementary: CatholicMichaelle Jean Public School
Elementary: PublicRedstone Public School
Elementary: PublicRichmond Rose Public School
Elementary: PublicSilver Stream Public School
Elementary: PublicSir Wilfrid Laurier Public School
Elementary: PublicÉcole secondaire Norval-Morrisseau
Secondary: PublicJean Vanier High School
Secondary: CatholicSt Augustine Catholic High School
Secondary: CatholicRichmond Green Secondary School
Secondary: PublicRichmond Hill High School
Secondary: PublicBayview Secondary School
Secondary: Public-
Richmond Green Sports Centre & Park
1300 Elgin Mills Rd E (at Leslie St.), Richmond Hill ON L4S 1M5 1.08km -
Vanderburg Park
Richmond Hill ON 4.17km -
Bradstock Park
Driscoll Rd, Richmond Hill ON 4.47km
-
CIBC
10652 Leslie St (Elgin Mills Rd East), Richmond Hill ON L4S 0B9 0.74km -
TD Bank Financial Group
1540 Elgin Mills Rd E, Richmond Hill ON L4S 0B2 0.97km -
TD Bank Financial Group
10381 Bayview Ave (at Redstone Rd), Richmond Hill ON L4C 0R9 1.75km
- 2 bath
- 2 bed
- 700 sqft
Lower-367 Blue Grass Boulevard, Richmond Hill, Ontario • L4C 3H3 • Crosby
- 1 bath
- 2 bed
- 2000 sqft
Bsmt-32 Manorheights Street, Richmond Hill, Ontario • L4S 2H2 • Rouge Woods
- 1 bath
- 3 bed
- 1100 sqft
Main -37 Cartier Crescent, Richmond Hill, Ontario • L4C 2M9 • Crosby














