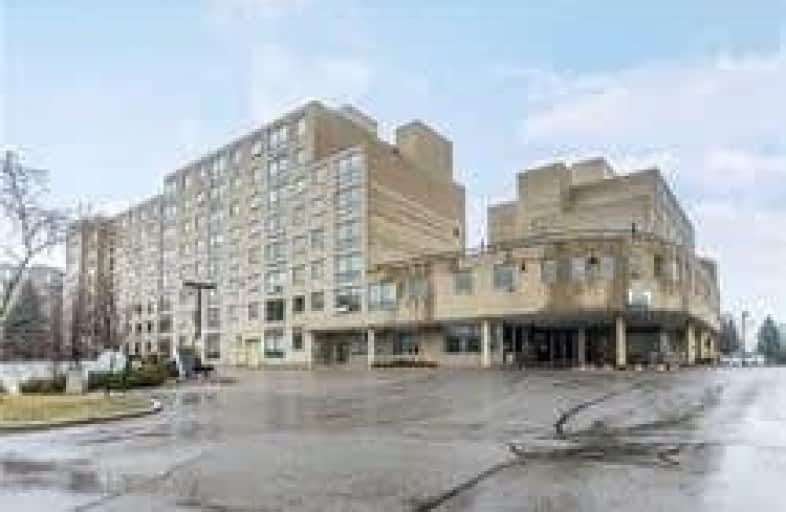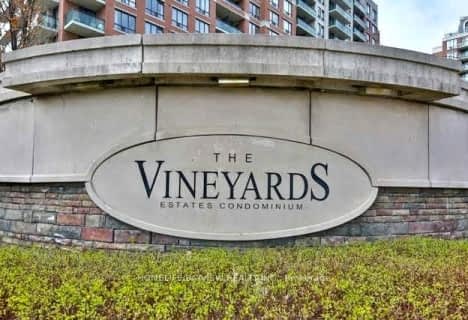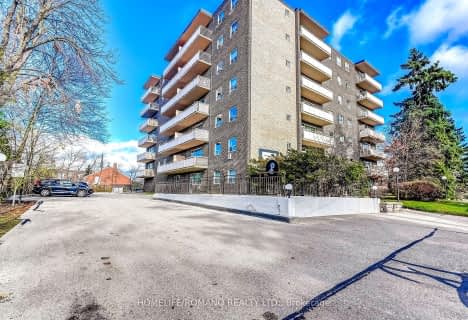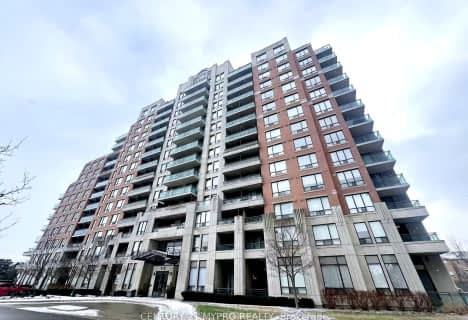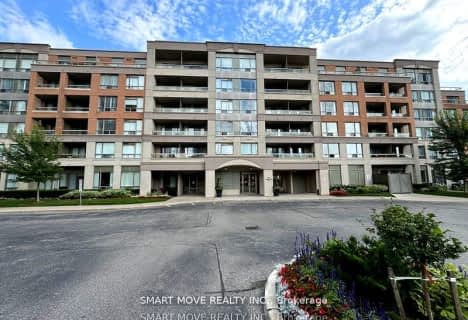
École élémentaire Norval-Morrisseau
Elementary: PublicSt Joseph Catholic Elementary School
Elementary: CatholicWalter Scott Public School
Elementary: PublicRichmond Rose Public School
Elementary: PublicCrosby Heights Public School
Elementary: PublicBeverley Acres Public School
Elementary: PublicÉcole secondaire Norval-Morrisseau
Secondary: PublicJean Vanier High School
Secondary: CatholicAlexander MacKenzie High School
Secondary: PublicLangstaff Secondary School
Secondary: PublicRichmond Hill High School
Secondary: PublicBayview Secondary School
Secondary: PublicMore about this building
View 326 Major Mackenzie Drive, Richmond Hill- 1 bath
- 1 bed
- 500 sqft
804-350 Red Maple Road, Richmond Hill, Ontario • L4C 0T5 • Langstaff
- 1 bath
- 2 bed
- 800 sqft
202-67 Richmond Street, Richmond Hill, Ontario • L4C 3Y3 • Mill Pond
- 1 bath
- 1 bed
- 500 sqft
315-310 Red Maple Road, Richmond Hill, Ontario • L4C 0T7 • Langstaff
- 1 bath
- 1 bed
- 600 sqft
508-19 Northern Heights Drive, Richmond Hill, Ontario • L4B 4M4 • Langstaff
- 1 bath
- 1 bed
- 600 sqft
617-9201 Yonge Street, Richmond Hill, Ontario • L4C 1H9 • Langstaff
- 2 bath
- 1 bed
- 700 sqft
1011-309 Major Mackenzie Drive, Richmond Hill, Ontario • L4C 9V5 • Harding
- 2 bath
- 1 bed
- 900 sqft
714-309 Major Mackenzie Drive East, Richmond Hill, Ontario • L4C 9V5 • Harding
- 1 bath
- 1 bed
- 600 sqft
607-67 Richmond Street, Richmond Hill, Ontario • L4C 3Y3 • Mill Pond
- 2 bath
- 2 bed
- 1000 sqft
212-326 Major Mackenzie Drive East, Richmond Hill, Ontario • L4C 8T4 • Crosby
- 1 bath
- 1 bed
- 500 sqft
1513-9201 Yonge Street, Richmond Hill, Ontario • L4C 1H9 • Langstaff
- 1 bath
- 1 bed
- 600 sqft
317-6 David Eyer Road, Richmond Hill, Ontario • L4S 0N5 • Rural Richmond Hill
