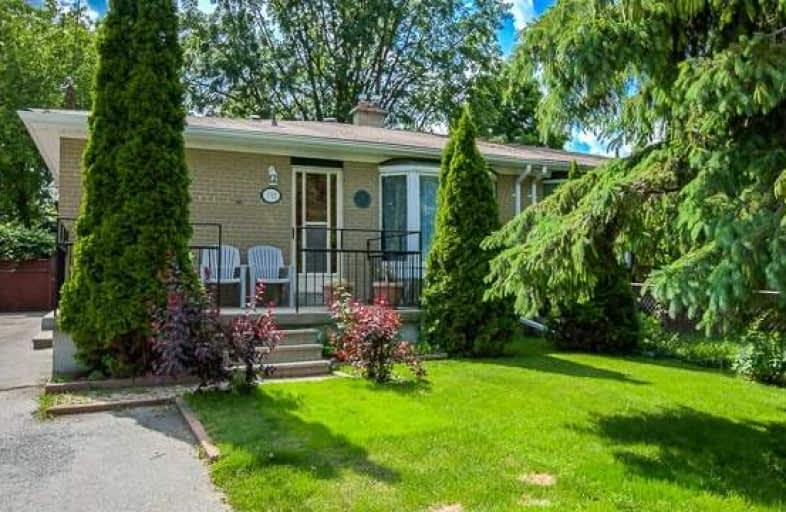Sold on Aug 14, 2019
Note: Property is not currently for sale or for rent.

-
Type: Semi-Detached
-
Style: Bungalow
-
Lot Size: 37.5 x 100 Feet
-
Age: No Data
-
Taxes: $3,448 per year
-
Days on Site: 28 Days
-
Added: Sep 07, 2019 (4 weeks on market)
-
Updated:
-
Last Checked: 3 months ago
-
MLS®#: N4520719
-
Listed By: Paul zammit real estate ltd., brokerage
**Amazing Opportunity For This Great Semi-Detached Bungalow In Prime Richmond Hill**Renovate Or Investment * Quiet Street **West Exposure**Backs To Green Space/Walking Trails* Separate Entrance** Finished Basement* Updated Kitchen(12)* Roof(15)*Fresh Paint On Main Flr(19)* Furnace & Cac (Approx 5Yrs Old)*Fenced Yard **Minutes To Go Station*High Ranked Schools**Close To All Amenities*
Extras
Fridge, Stove, B/I Dw, B/I Micro, Bsmt Fridge, Washer. Dryer, Light Fixtures, Window Coverings, Garden Shed* Hwt(R), Exclude: Bsmt Freezer*
Property Details
Facts for 332 Demaine Crescent, Richmond Hill
Status
Days on Market: 28
Last Status: Sold
Sold Date: Aug 14, 2019
Closed Date: Sep 30, 2019
Expiry Date: Sep 30, 2019
Sold Price: $670,000
Unavailable Date: Aug 14, 2019
Input Date: Jul 17, 2019
Property
Status: Sale
Property Type: Semi-Detached
Style: Bungalow
Area: Richmond Hill
Community: Crosby
Availability Date: August 30/Tba
Inside
Bedrooms: 3
Bedrooms Plus: 1
Bathrooms: 2
Kitchens: 1
Rooms: 6
Den/Family Room: No
Air Conditioning: Central Air
Fireplace: No
Laundry Level: Lower
Washrooms: 2
Building
Basement: Finished
Basement 2: Sep Entrance
Heat Type: Forced Air
Heat Source: Gas
Exterior: Brick
Water Supply: Municipal
Special Designation: Unknown
Parking
Driveway: Private
Garage Type: None
Covered Parking Spaces: 4
Total Parking Spaces: 4
Fees
Tax Year: 2018
Tax Legal Description: Plan 5221 Pt Lot 101
Taxes: $3,448
Land
Cross Street: Bayview & Elgin Mill
Municipality District: Richmond Hill
Fronting On: West
Pool: None
Sewer: Sewers
Lot Depth: 100 Feet
Lot Frontage: 37.5 Feet
Additional Media
- Virtual Tour: http://hdvideotour.ca/listings/332-Demaine-Cres
Rooms
Room details for 332 Demaine Crescent, Richmond Hill
| Type | Dimensions | Description |
|---|---|---|
| Living Main | 4.18 x 4.47 | Hardwood Floor |
| Dining Main | 2.60 x 4.21 | Hardwood Floor |
| Kitchen Main | 3.32 x 4.25 | Updated, Pot Lights, Pantry |
| Master Main | 3.12 x 3.93 | Hardwood Floor, Double Closet |
| 2nd Br Main | 3.00 x 2.69 | Hardwood Floor, Closet |
| 3rd Br Main | 3.26 x 2.48 | Hardwood Floor, Closet |
| Rec Lower | 3.11 x 4.88 | Tile Floor, Wet Bar, Closet |
| Rec Lower | 3.22 x 4.34 | Tile Floor, B/I Desk, 3 Pc Bath |
| Br Lower | 3.25 x 3.32 | Laminate, Closet, Window |
| XXXXXXXX | XXX XX, XXXX |
XXXX XXX XXXX |
$XXX,XXX |
| XXX XX, XXXX |
XXXXXX XXX XXXX |
$XXX,XXX |
| XXXXXXXX XXXX | XXX XX, XXXX | $670,000 XXX XXXX |
| XXXXXXXX XXXXXX | XXX XX, XXXX | $679,999 XXX XXXX |

École élémentaire Norval-Morrisseau
Elementary: PublicO M MacKillop Public School
Elementary: PublicCorpus Christi Catholic Elementary School
Elementary: CatholicH G Bernard Public School
Elementary: PublicCrosby Heights Public School
Elementary: PublicBeverley Acres Public School
Elementary: PublicÉcole secondaire Norval-Morrisseau
Secondary: PublicJean Vanier High School
Secondary: CatholicAlexander MacKenzie High School
Secondary: PublicRichmond Hill High School
Secondary: PublicSt Theresa of Lisieux Catholic High School
Secondary: CatholicBayview Secondary School
Secondary: Public

