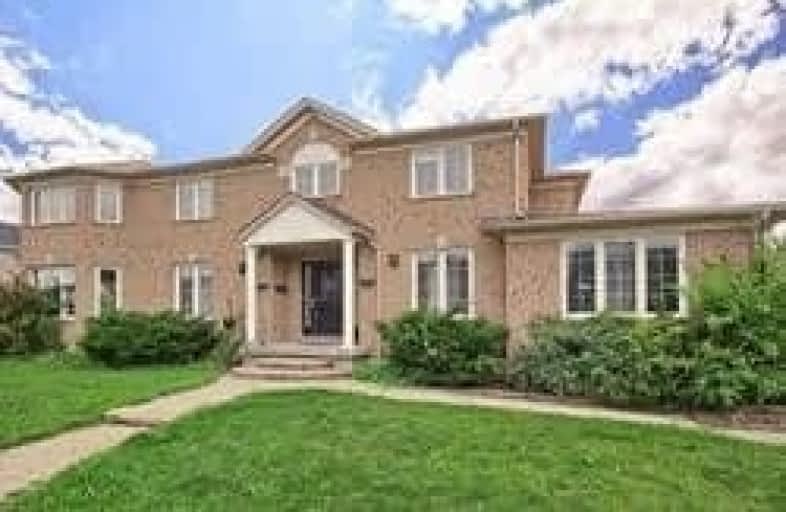Leased on May 04, 2020
Note: Property is not currently for sale or for rent.

-
Type: Detached
-
Style: 2-Storey
-
Size: 3000 sqft
-
Lease Term: 1 Year
-
Possession: Immediate
-
All Inclusive: N
-
Lot Size: 0 x 0
-
Age: 16-30 years
-
Days on Site: 30 Days
-
Added: Apr 04, 2020 (4 weeks on market)
-
Updated:
-
Last Checked: 3 months ago
-
MLS®#: N4737351
-
Listed By: Rifo realty, brokerage
Spacious Bright Detached 5 Bedrooms With 6 Washrooms Executive Home In Westbrook Neighborhood. Over 3300 Sqft Main And Snd Floor Plus 1600 Ft In Lower Level. Fully Fenced Oasis Backyard W/Salt,Heated Pool, Water Fountain,Pool Lights &Spa Jet. 2 Staircases To Amazingly Finished Bsmt, Pot Lights, Entertainment & Wet Bar. **Top Ranking Richmond Hill H.S, Trillium Woods Public Sch. & St. Theresa C.H.S
Extras
Two S/S Fridges, 2 S/S Stoves,2 S/S D/Washers,2 S/S Mcrw,Two Washer&Two Dryers, All Lighting Fixtures, All Window Coverings,Garage Door Opener And Remotes.
Property Details
Facts for 334 Brookside Road, Richmond Hill
Status
Days on Market: 30
Last Status: Leased
Sold Date: May 04, 2020
Closed Date: May 15, 2020
Expiry Date: Oct 03, 2020
Sold Price: $3,980
Unavailable Date: May 04, 2020
Input Date: Apr 04, 2020
Prior LSC: Listing with no contract changes
Property
Status: Lease
Property Type: Detached
Style: 2-Storey
Size (sq ft): 3000
Age: 16-30
Area: Richmond Hill
Community: Westbrook
Availability Date: Immediate
Inside
Bedrooms: 5
Bedrooms Plus: 1
Bathrooms: 6
Kitchens: 1
Kitchens Plus: 1
Rooms: 9
Den/Family Room: Yes
Air Conditioning: Central Air
Fireplace: Yes
Laundry: Ensuite
Laundry Level: Main
Washrooms: 6
Utilities
Utilities Included: N
Building
Basement: Apartment
Heat Type: Forced Air
Heat Source: Gas
Exterior: Brick
Private Entrance: Y
Water Supply: Municipal
Special Designation: Unknown
Parking
Driveway: Private
Parking Included: Yes
Garage Spaces: 2
Garage Type: Attached
Covered Parking Spaces: 2
Total Parking Spaces: 4
Fees
Cable Included: No
Central A/C Included: No
Common Elements Included: Yes
Heating Included: No
Hydro Included: No
Water Included: No
Land
Cross Street: Elgin Mill / Yonge
Municipality District: Richmond Hill
Fronting On: North
Pool: Inground
Sewer: Sewers
Payment Frequency: Monthly
Rooms
Room details for 334 Brookside Road, Richmond Hill
| Type | Dimensions | Description |
|---|---|---|
| Living Main | 3.88 x 6.73 | Hardwood Floor, Separate Rm, French Doors |
| Dining Main | 3.65 x 4.43 | Hardwood Floor, Formal Rm, French Doors |
| Family Main | 3.48 x 5.94 | Hardwood Floor, O/Looks Backyard, Gas Fireplace |
| Kitchen Main | 3.04 x 3.96 | Ceramic Floor, Stainless Steel Appl, Backsplash |
| Breakfast Main | 3.25 x 3.96 | Ceramic Floor, Open Concept, W/O To Yard |
| Master 2nd | 3.94 x 5.78 | Hardwood Floor, 5 Pc Ensuite, His/Hers Closets |
| 2nd Br 2nd | 3.43 x 4.99 | Hardwood Floor, Closet, Pot Lights |
| 3rd Br 2nd | 3.43 x 4.27 | Hardwood Floor, Closet, Pot Lights |
| 4th Br 2nd | 3.53 x 3.54 | Hardwood Floor, Closet, Pot Lights |
| 5th Br 2nd | 2.82 x 3.80 | Hardwood Floor, Closet, Pot Lights |
| Rec Bsmt | 10.30 x 10.20 | Laminate, Pot Lights, Wet Bar |
| Exercise Bsmt | 3.72 x 3.58 | Laminate, Pot Lights, 3 Pc Ensuite |
| XXXXXXXX | XXX XX, XXXX |
XXXXXX XXX XXXX |
$X,XXX |
| XXX XX, XXXX |
XXXXXX XXX XXXX |
$X,XXX | |
| XXXXXXXX | XXX XX, XXXX |
XXXX XXX XXXX |
$X,XXX,XXX |
| XXX XX, XXXX |
XXXXXX XXX XXXX |
$X,XXX,XXX | |
| XXXXXXXX | XXX XX, XXXX |
XXXXXXXX XXX XXXX |
|
| XXX XX, XXXX |
XXXXXX XXX XXXX |
$X,XXX,XXX | |
| XXXXXXXX | XXX XX, XXXX |
XXXXXXX XXX XXXX |
|
| XXX XX, XXXX |
XXXXXX XXX XXXX |
$X,XXX,XXX | |
| XXXXXXXX | XXX XX, XXXX |
XXXXXXX XXX XXXX |
|
| XXX XX, XXXX |
XXXXXX XXX XXXX |
$X,XXX,XXX |
| XXXXXXXX XXXXXX | XXX XX, XXXX | $3,980 XXX XXXX |
| XXXXXXXX XXXXXX | XXX XX, XXXX | $3,980 XXX XXXX |
| XXXXXXXX XXXX | XXX XX, XXXX | $1,386,000 XXX XXXX |
| XXXXXXXX XXXXXX | XXX XX, XXXX | $1,435,000 XXX XXXX |
| XXXXXXXX XXXXXXXX | XXX XX, XXXX | XXX XXXX |
| XXXXXXXX XXXXXX | XXX XX, XXXX | $1,435,000 XXX XXXX |
| XXXXXXXX XXXXXXX | XXX XX, XXXX | XXX XXXX |
| XXXXXXXX XXXXXX | XXX XX, XXXX | $1,435,000 XXX XXXX |
| XXXXXXXX XXXXXXX | XXX XX, XXXX | XXX XXXX |
| XXXXXXXX XXXXXX | XXX XX, XXXX | $1,468,000 XXX XXXX |

St Mary Immaculate Catholic Elementary School
Elementary: CatholicFather Henri J M Nouwen Catholic Elementary School
Elementary: CatholicSt Marguerite D'Youville Catholic Elementary School
Elementary: CatholicSilver Pines Public School
Elementary: PublicMoraine Hills Public School
Elementary: PublicTrillium Woods Public School
Elementary: PublicÉcole secondaire Norval-Morrisseau
Secondary: PublicJean Vanier High School
Secondary: CatholicAlexander MacKenzie High School
Secondary: PublicRichmond Hill High School
Secondary: PublicSt Theresa of Lisieux Catholic High School
Secondary: CatholicBayview Secondary School
Secondary: Public

