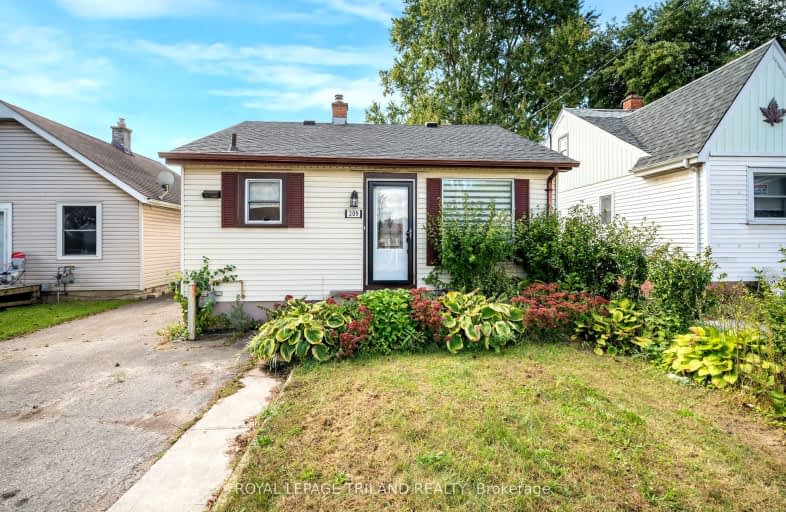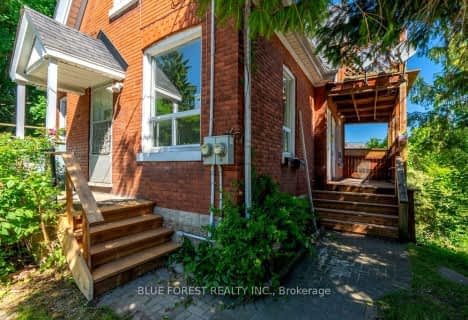Very Walkable
- Most errands can be accomplished on foot.
78
/100
Some Transit
- Most errands require a car.
48
/100
Bikeable
- Some errands can be accomplished on bike.
61
/100

Holy Cross Separate School
Elementary: Catholic
0.89 km
St Bernadette Separate School
Elementary: Catholic
1.09 km
Trafalgar Public School
Elementary: Public
1.35 km
Ealing Public School
Elementary: Public
0.39 km
Fairmont Public School
Elementary: Public
0.90 km
Prince Charles Public School
Elementary: Public
1.49 km
Robarts Provincial School for the Deaf
Secondary: Provincial
3.62 km
G A Wheable Secondary School
Secondary: Public
2.16 km
Thames Valley Alternative Secondary School
Secondary: Public
1.91 km
B Davison Secondary School Secondary School
Secondary: Public
1.93 km
John Paul II Catholic Secondary School
Secondary: Catholic
3.38 km
Clarke Road Secondary School
Secondary: Public
2.88 km
-
Kiwanas Park
Trafalgar St (Thorne Ave), London ON 1.27km -
Kiwanis Park
Wavell St (Highbury & Brydges), London ON 1.41km -
East Lions Park
1731 Churchill Ave (Winnipeg street), London ON N5W 5P4 2.08km
-
BMO Bank of Montreal
1551 Dundas St, London ON N5W 5Y5 1.92km -
TD Canada Trust ATM
1086 Commissioners Rd E, London ON N5Z 4W8 2.15km -
TD Bank Financial Group
1086 Commissioners Rd E, London ON N5Z 4W8 2.15km














