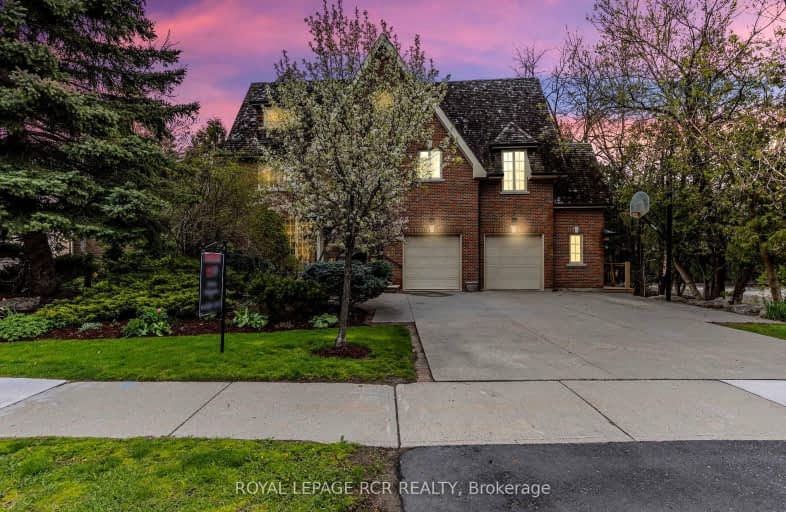Somewhat Walkable
- Some errands can be accomplished on foot.
67
/100
Good Transit
- Some errands can be accomplished by public transportation.
61
/100
Somewhat Bikeable
- Most errands require a car.
49
/100

St Charles Garnier Catholic Elementary School
Elementary: Catholic
1.90 km
Roselawn Public School
Elementary: Public
1.70 km
St John Paul II Catholic Elementary School
Elementary: Catholic
1.00 km
Charles Howitt Public School
Elementary: Public
0.69 km
Baythorn Public School
Elementary: Public
1.64 km
Red Maple Public School
Elementary: Public
0.95 km
École secondaire Norval-Morrisseau
Secondary: Public
4.37 km
Thornlea Secondary School
Secondary: Public
2.63 km
Alexander MacKenzie High School
Secondary: Public
3.64 km
Langstaff Secondary School
Secondary: Public
0.55 km
Thornhill Secondary School
Secondary: Public
3.38 km
Westmount Collegiate Institute
Secondary: Public
3.06 km
-
Green Lane Park
16 Thorne Lane, Markham ON L3T 5K5 4.21km -
Mill Pond Park
262 Mill St (at Trench St), Richmond Hill ON 4.37km -
Bayview Glen Park
Markham ON 4.51km
-
CIBC
8825 Yonge St (South Hill Shopping Centre), Richmond Hill ON L4C 6Z1 1.9km -
TD Bank Financial Group
7967 Yonge St, Thornhill ON L3T 2C4 1.95km -
RBC Royal Bank
365 High Tech Rd (at Bayview Ave.), Richmond Hill ON L4B 4V9 1.98km


