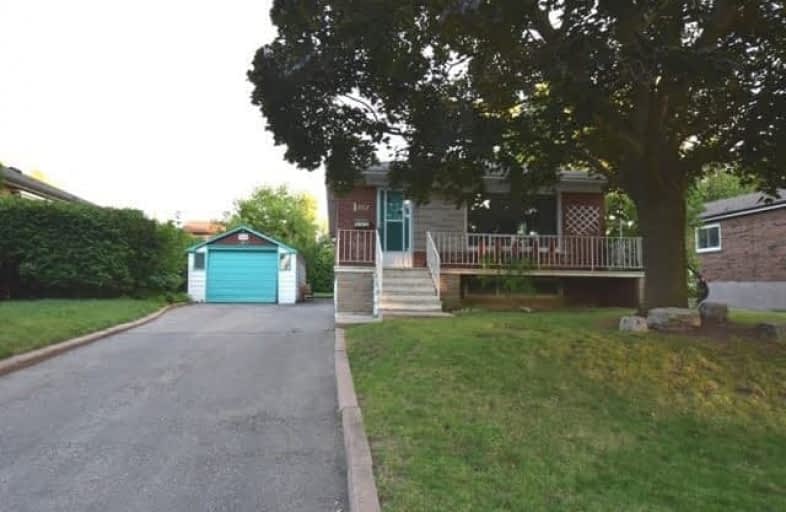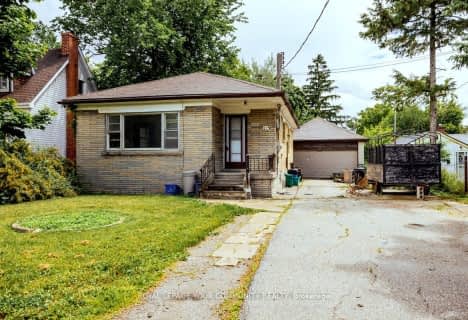Removed on Dec 06, 2018
Note: Property is not currently for sale or for rent.

-
Type: Detached
-
Style: Bungalow
-
Lease Term: 1 Year
-
Possession: Immediately
-
All Inclusive: N
-
Lot Size: 50 x 102 Feet
-
Age: No Data
-
Days on Site: 10 Days
-
Added: Nov 26, 2018 (1 week on market)
-
Updated:
-
Last Checked: 2 months ago
-
MLS®#: N4310868
-
Listed By: Royal lepage peaceland realty, brokerage
Prime Location. 3+2 Bedroom, 2 Washroom Detached Bungalow With Single Detached Garage Located Across From Park On Quiet Street With Easy Access. Supreme Front Veranda | Large Picture Window In Living Room | Eat In Kitchen | Separate Side Entrance | Above Grade Windows, Newly Renovated Main Floor Bathroom. Furniture Only In Basement.
Extras
Fridge | Stove Main Floor, Washer | Dryer | Fridge And Freezer In Basement, (No Kitchen Hood)
Property Details
Facts for 352 Skopit Road, Richmond Hill
Status
Days on Market: 10
Last Status: Terminated
Sold Date: Jan 01, 0001
Closed Date: Jan 01, 0001
Expiry Date: Feb 28, 2019
Unavailable Date: Dec 06, 2018
Input Date: Nov 26, 2018
Property
Status: Lease
Property Type: Detached
Style: Bungalow
Area: Richmond Hill
Community: Crosby
Availability Date: Immediately
Inside
Bedrooms: 3
Bedrooms Plus: 2
Bathrooms: 2
Kitchens: 1
Rooms: 9
Den/Family Room: Yes
Air Conditioning: Central Air
Fireplace: No
Laundry: Ensuite
Washrooms: 2
Utilities
Utilities Included: N
Building
Basement: Finished
Heat Type: Forced Air
Heat Source: Gas
Exterior: Brick
Private Entrance: N
Water Supply: Municipal
Special Designation: Unknown
Parking
Driveway: Private
Parking Included: Yes
Garage Spaces: 1
Garage Type: Detached
Covered Parking Spaces: 3
Fees
Cable Included: No
Central A/C Included: No
Common Elements Included: No
Heating Included: No
Hydro Included: No
Water Included: No
Land
Cross Street: Bayview/Elgin Mills
Municipality District: Richmond Hill
Fronting On: South
Pool: None
Sewer: Sewers
Lot Depth: 102 Feet
Lot Frontage: 50 Feet
Payment Frequency: Monthly
Rooms
Room details for 352 Skopit Road, Richmond Hill
| Type | Dimensions | Description |
|---|---|---|
| Living Main | 3.23 x 4.69 | Hardwood Floor, Combined W/Dining, Window |
| Dining Main | 2.57 x 3.36 | Hardwood Floor, Combined W/Living, Window |
| Kitchen Main | 3.95 x 4.05 | Tile Floor, Eat-In Kitchen, East View |
| Master Main | 3.05 x 4.03 | Hardwood Floor, Double Closet, South View |
| 2nd Br Main | 2.90 x 3.40 | Hardwood Floor, Closet, South View |
| 3rd Br Main | 2.77 x 2.80 | Hardwood Floor, Closet, West View |
| Family Bsmt | 3.29 x 6.65 | Hardwood Floor, Above Grade Window, North View |
| 4th Br Bsmt | 2.51 x 3.49 | Hardwood Floor, Above Grade Window, West View |
| 5th Br Bsmt | 2.70 x 3.45 | Hardwood Floor, Above Grade Window, South View |
| XXXXXXXX | XXX XX, XXXX |
XXXXXXX XXX XXXX |
|
| XXX XX, XXXX |
XXXXXX XXX XXXX |
$X,XXX | |
| XXXXXXXX | XXX XX, XXXX |
XXXXXXX XXX XXXX |
|
| XXX XX, XXXX |
XXXXXX XXX XXXX |
$X,XXX | |
| XXXXXXXX | XXX XX, XXXX |
XXXXXXXX XXX XXXX |
|
| XXX XX, XXXX |
XXXXXX XXX XXXX |
$X,XXX | |
| XXXXXXXX | XXX XX, XXXX |
XXXXXXX XXX XXXX |
|
| XXX XX, XXXX |
XXXXXX XXX XXXX |
$X,XXX | |
| XXXXXXXX | XXX XX, XXXX |
XXXXXXX XXX XXXX |
|
| XXX XX, XXXX |
XXXXXX XXX XXXX |
$X,XXX | |
| XXXXXXXX | XXX XX, XXXX |
XXXX XXX XXXX |
$XXX,XXX |
| XXX XX, XXXX |
XXXXXX XXX XXXX |
$XXX,XXX |
| XXXXXXXX XXXXXXX | XXX XX, XXXX | XXX XXXX |
| XXXXXXXX XXXXXX | XXX XX, XXXX | $1,950 XXX XXXX |
| XXXXXXXX XXXXXXX | XXX XX, XXXX | XXX XXXX |
| XXXXXXXX XXXXXX | XXX XX, XXXX | $2,050 XXX XXXX |
| XXXXXXXX XXXXXXXX | XXX XX, XXXX | XXX XXXX |
| XXXXXXXX XXXXXX | XXX XX, XXXX | $1,950 XXX XXXX |
| XXXXXXXX XXXXXXX | XXX XX, XXXX | XXX XXXX |
| XXXXXXXX XXXXXX | XXX XX, XXXX | $1,900 XXX XXXX |
| XXXXXXXX XXXXXXX | XXX XX, XXXX | XXX XXXX |
| XXXXXXXX XXXXXX | XXX XX, XXXX | $2,000 XXX XXXX |
| XXXXXXXX XXXX | XXX XX, XXXX | $765,000 XXX XXXX |
| XXXXXXXX XXXXXX | XXX XX, XXXX | $788,000 XXX XXXX |

Corpus Christi Catholic Elementary School
Elementary: CatholicH G Bernard Public School
Elementary: PublicMichaelle Jean Public School
Elementary: PublicRichmond Rose Public School
Elementary: PublicCrosby Heights Public School
Elementary: PublicBeverley Acres Public School
Elementary: PublicÉcole secondaire Norval-Morrisseau
Secondary: PublicJean Vanier High School
Secondary: CatholicAlexander MacKenzie High School
Secondary: PublicRichmond Green Secondary School
Secondary: PublicRichmond Hill High School
Secondary: PublicBayview Secondary School
Secondary: Public- 1 bath
- 3 bed
Main -125 Major Mackenzie Drive East, Richmond Hill, Ontario • L4C 1H2 • Harding



