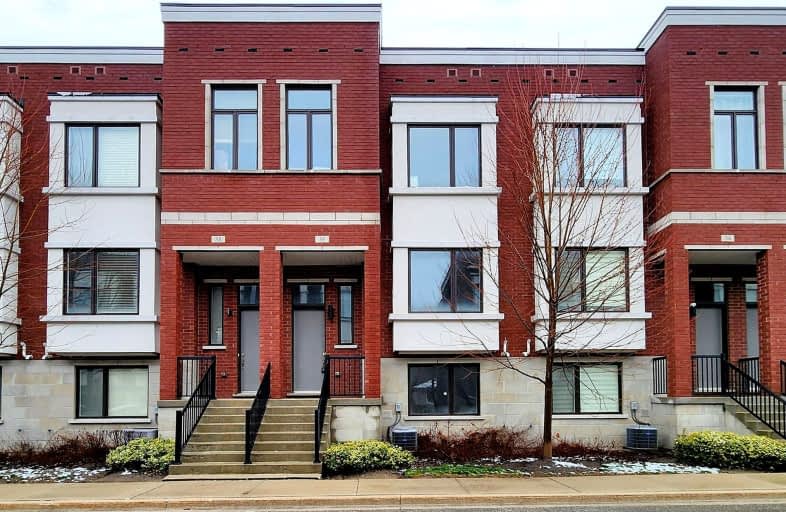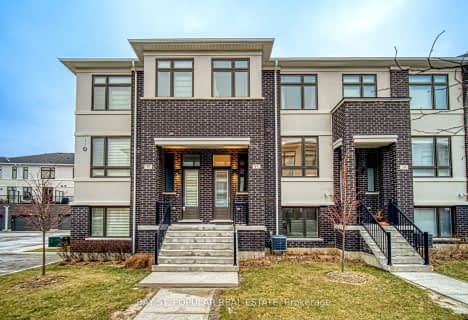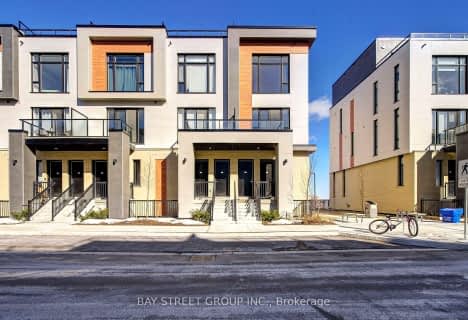Very Walkable
- Most errands can be accomplished on foot.
Some Transit
- Most errands require a car.
Somewhat Bikeable
- Most errands require a car.

Walter Scott Public School
Elementary: PublicH G Bernard Public School
Elementary: PublicMichaelle Jean Public School
Elementary: PublicRichmond Rose Public School
Elementary: PublicCrosby Heights Public School
Elementary: PublicBeverley Acres Public School
Elementary: PublicÉcole secondaire Norval-Morrisseau
Secondary: PublicJean Vanier High School
Secondary: CatholicAlexander MacKenzie High School
Secondary: PublicRichmond Green Secondary School
Secondary: PublicRichmond Hill High School
Secondary: PublicBayview Secondary School
Secondary: Public-
Richmond Green Sports Centre & Park
1300 Elgin Mills Rd E (at Leslie St.), Richmond Hill ON L4S 1M5 1.93km -
Ritter Park
Richmond Hill ON 2.5km -
Mt Pleasant Park - Richmond Hill
5 Hopkins Ave, Ontario 2.8km
-
CIBC
8825 Yonge St (South Hill Shopping Centre), Richmond Hill ON L4C 6Z1 3.8km -
TD Bank Financial Group
2890 Major MacKenzie Dr E, Markham ON L6C 0G6 3.93km -
BMO Bank of Montreal
710 Markland St (at Major Mackenzie Dr E), Markham ON L6C 0G6 3.77km
- 3 bath
- 3 bed
- 1800 sqft
19 William Russell Lane, Richmond Hill, Ontario • L4C 5S6 • Westbrook
- 3 bath
- 3 bed
- 1800 sqft
17 James Noble Lane, Richmond Hill, Ontario • L4C 5S7 • Westbrook
- 3 bath
- 3 bed
- 1600 sqft
1411-15 David Eyer Road, Richmond Hill, Ontario • L4S 0N2 • Rural Richmond Hill
- — bath
- — bed
- — sqft
120-190 Harding Boulevard West, Richmond Hill, Ontario • L4C 0J9 • North Richvale
- 4 bath
- 3 bed
- 1600 sqft
66-190 Harding Boulevard West, Richmond Hill, Ontario • L4C 0J9 • North Richvale
- 3 bath
- 3 bed
- 1600 sqft
602-7 Steckley House Lane, Richmond Hill, Ontario • L4S 0N1 • Rural Richmond Hill










