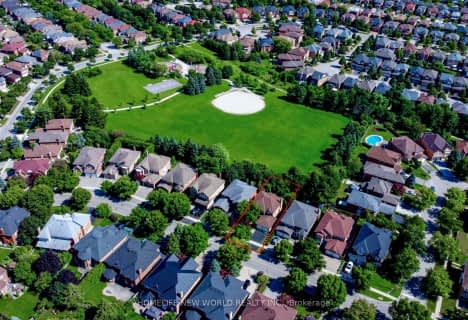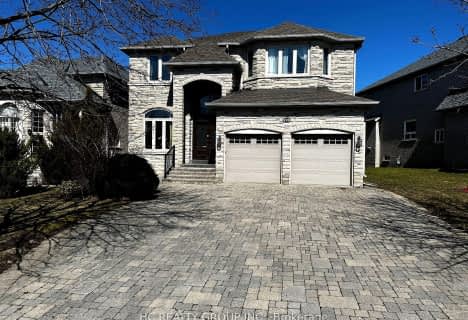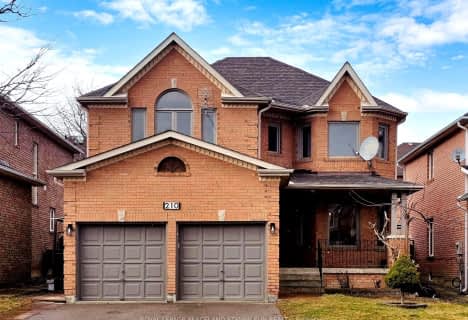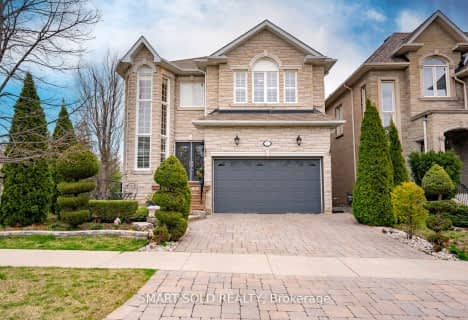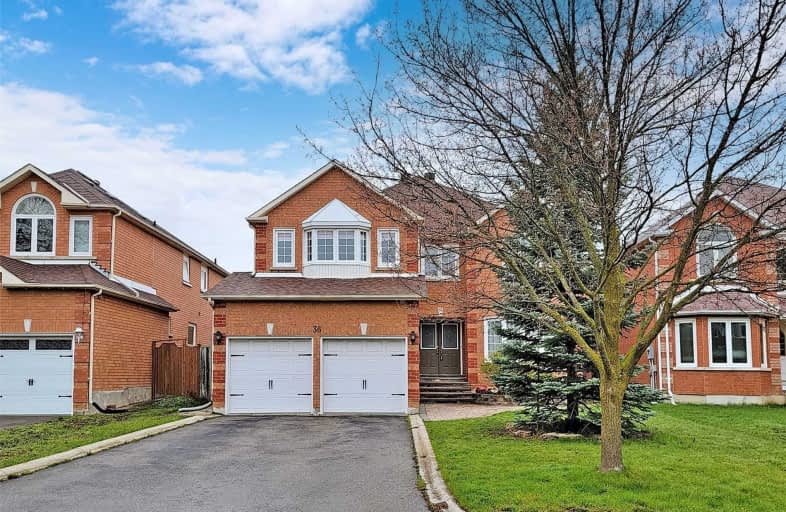

Corpus Christi Catholic Elementary School
Elementary: CatholicH G Bernard Public School
Elementary: PublicMichaelle Jean Public School
Elementary: PublicRichmond Rose Public School
Elementary: PublicCrosby Heights Public School
Elementary: PublicBeverley Acres Public School
Elementary: PublicÉcole secondaire Norval-Morrisseau
Secondary: PublicJean Vanier High School
Secondary: CatholicAlexander MacKenzie High School
Secondary: PublicRichmond Green Secondary School
Secondary: PublicRichmond Hill High School
Secondary: PublicBayview Secondary School
Secondary: Public- 4 bath
- 4 bed
- 3000 sqft
131 Riding Mountain Drive, Richmond Hill, Ontario • L4E 0T9 • Jefferson
- 4 bath
- 4 bed
- 2500 sqft
83 Woodstone Avenue, Richmond Hill, Ontario • L4S 1G9 • Devonsleigh
- 4 bath
- 4 bed
- 2500 sqft
50 Valley Ridge Avenue, Richmond Hill, Ontario • L4S 1Y1 • Rouge Woods
- 6 bath
- 4 bed
- 3000 sqft
176 Alpine Crescent, Richmond Hill, Ontario • L4S 1W4 • Rouge Woods
- 5 bath
- 4 bed
- 2500 sqft
210 Canyon Hill Avenue, Richmond Hill, Ontario • L4C 0R4 • Westbrook
- 4 bath
- 4 bed
- 2500 sqft
75 Shaftsbury Avenue, Richmond Hill, Ontario • L4C 0R3 • Westbrook
- 4 bath
- 4 bed
- 2500 sqft
123 Bernard Avenue, Richmond Hill, Ontario • L4C 9Z6 • Devonsleigh



