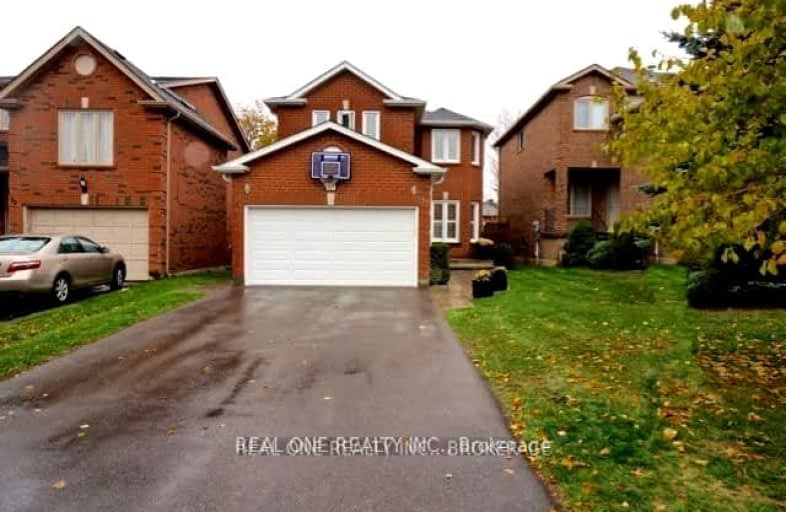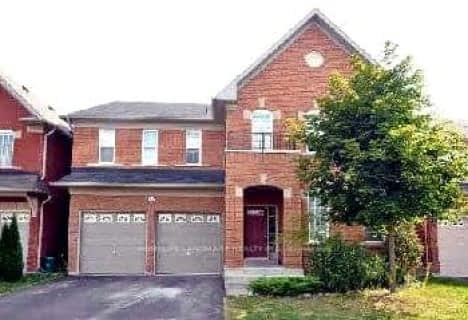Car-Dependent
- Most errands require a car.
30
/100
Some Transit
- Most errands require a car.
37
/100
Somewhat Bikeable
- Most errands require a car.
28
/100

Father Henri J M Nouwen Catholic Elementary School
Elementary: Catholic
0.58 km
St Marguerite D'Youville Catholic Elementary School
Elementary: Catholic
1.57 km
Silver Pines Public School
Elementary: Public
1.21 km
Moraine Hills Public School
Elementary: Public
1.53 km
Trillium Woods Public School
Elementary: Public
0.80 km
Beynon Fields Public School
Elementary: Public
2.03 km
École secondaire Norval-Morrisseau
Secondary: Public
2.97 km
Jean Vanier High School
Secondary: Catholic
3.99 km
Alexander MacKenzie High School
Secondary: Public
3.46 km
Richmond Hill High School
Secondary: Public
2.08 km
St Theresa of Lisieux Catholic High School
Secondary: Catholic
0.37 km
Bayview Secondary School
Secondary: Public
4.59 km
-
Meander Park
Richmond Hill ON 1.91km -
Mill Pond Park
262 Mill St (at Trench St), Richmond Hill ON 2.72km -
Richmond Green Sports Centre & Park
1300 Elgin Mills Rd E (at Leslie St.), Richmond Hill ON L4S 1M5 5.05km
-
CIBC
9950 Dufferin St (at Major MacKenzie Dr. W.), Maple ON L6A 4K5 4.64km -
BMO Bank of Montreal
1070 Major MacKenzie Dr E (at Bayview Ave), Richmond Hill ON L4S 1P3 4.77km -
TD Bank Financial Group
13337 Yonge St (at Worthington Ave), Richmond Hill ON L4E 3L3 6.12km













