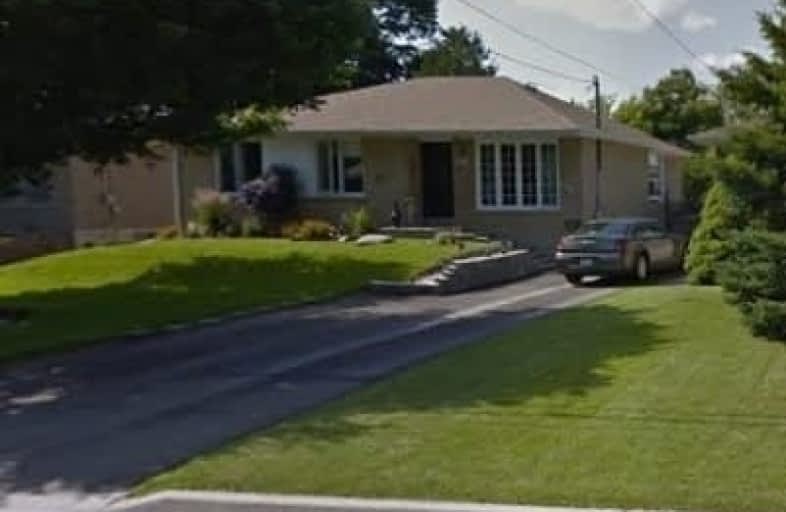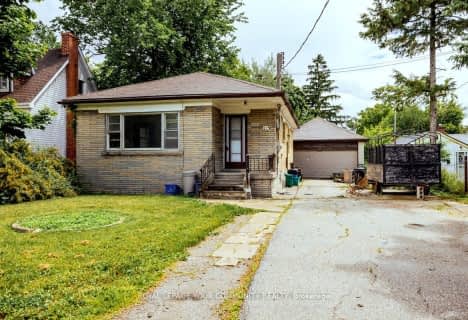Removed on Mar 28, 2018
Note: Property is not currently for sale or for rent.

-
Type: Detached
-
Style: Bungalow
-
Lease Term: 1 Year
-
Possession: 03/15/2018
-
All Inclusive: N
-
Lot Size: 0 x 0
-
Age: No Data
-
Days on Site: 33 Days
-
Added: Sep 07, 2019 (1 month on market)
-
Updated:
-
Last Checked: 2 months ago
-
MLS®#: N4050007
-
Listed By: Wanthome realty inc., brokerage
Detached House For Rent. Well Maintained Sun Filled Bunglow, Walk Out Kitchen To Deck And Walk Up Basement With Separate Entrance. Walk To High Ranking School Bayview Secondary School, Close To Highway, Shopping Mall.
Property Details
Facts for 375 Wenlock Avenue, Richmond Hill
Status
Days on Market: 33
Last Status: Terminated
Sold Date: Jun 11, 2025
Closed Date: Nov 30, -0001
Expiry Date: Apr 23, 2018
Unavailable Date: Mar 28, 2018
Input Date: Feb 23, 2018
Prior LSC: Suspended
Property
Status: Lease
Property Type: Detached
Style: Bungalow
Area: Richmond Hill
Community: Harding
Availability Date: 03/15/2018
Inside
Bedrooms: 3
Bathrooms: 2
Kitchens: 2
Rooms: 5
Den/Family Room: Yes
Air Conditioning: Central Air
Fireplace: No
Laundry: Ensuite
Washrooms: 2
Utilities
Utilities Included: N
Building
Basement: Finished
Heat Type: Forced Air
Heat Source: Gas
Exterior: Brick
Private Entrance: Y
Water Supply: Municipal
Special Designation: Other
Parking
Driveway: Private
Parking Included: Yes
Garage Type: None
Covered Parking Spaces: 4
Total Parking Spaces: 2
Fees
Cable Included: No
Central A/C Included: No
Common Elements Included: No
Heating Included: No
Hydro Included: No
Water Included: No
Land
Cross Street: Bayview/Major Mac
Municipality District: Richmond Hill
Fronting On: North
Pool: None
Sewer: Sewers
Rooms
Room details for 375 Wenlock Avenue, Richmond Hill
| Type | Dimensions | Description |
|---|---|---|
| Living Flat | 3.30 x 6.30 | Combined W/Dining |
| Dining Flat | 3.30 x 6.30 | Combined W/Living |
| Kitchen Flat | 2.70 x 3.30 | Walk-Out |
| Master | 3.00 x 3.90 | |
| 2nd Br 2nd | 3.00 x 3.30 | |
| 3rd Br 3rd | 3.00 x 3.30 |
| XXXXXXXX | XXX XX, XXXX |
XXXXXXX XXX XXXX |
|
| XXX XX, XXXX |
XXXXXX XXX XXXX |
$X,XXX | |
| XXXXXXXX | XXX XX, XXXX |
XXXXXX XXX XXXX |
$X,XXX |
| XXX XX, XXXX |
XXXXXX XXX XXXX |
$X,XXX | |
| XXXXXXXX | XXX XX, XXXX |
XXXX XXX XXXX |
$XXX,XXX |
| XXX XX, XXXX |
XXXXXX XXX XXXX |
$XXX,XXX |
| XXXXXXXX XXXXXXX | XXX XX, XXXX | XXX XXXX |
| XXXXXXXX XXXXXX | XXX XX, XXXX | $1,950 XXX XXXX |
| XXXXXXXX XXXXXX | XXX XX, XXXX | $1,825 XXX XXXX |
| XXXXXXXX XXXXXX | XXX XX, XXXX | $1,850 XXX XXXX |
| XXXXXXXX XXXX | XXX XX, XXXX | $911,000 XXX XXXX |
| XXXXXXXX XXXXXX | XXX XX, XXXX | $888,000 XXX XXXX |

St Joseph Catholic Elementary School
Elementary: CatholicWalter Scott Public School
Elementary: PublicSixteenth Avenue Public School
Elementary: PublicRichmond Rose Public School
Elementary: PublicCrosby Heights Public School
Elementary: PublicBayview Hill Elementary School
Elementary: PublicÉcole secondaire Norval-Morrisseau
Secondary: PublicJean Vanier High School
Secondary: CatholicAlexander MacKenzie High School
Secondary: PublicRichmond Green Secondary School
Secondary: PublicRichmond Hill High School
Secondary: PublicBayview Secondary School
Secondary: Public- 1 bath
- 3 bed
Main -125 Major Mackenzie Drive East, Richmond Hill, Ontario • L4C 1H2 • Harding



