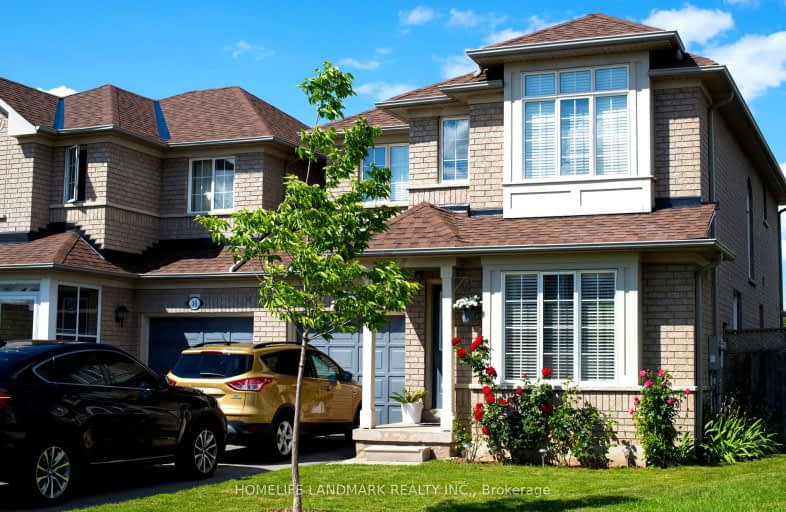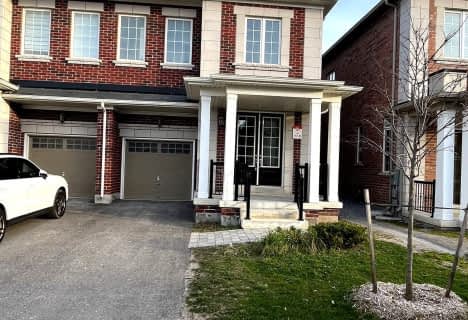Somewhat Walkable
- Some errands can be accomplished on foot.
53
/100
Good Transit
- Some errands can be accomplished by public transportation.
60
/100
Bikeable
- Some errands can be accomplished on bike.
51
/100

St Anthony Catholic Elementary School
Elementary: Catholic
2.26 km
St John Paul II Catholic Elementary School
Elementary: Catholic
0.38 km
Sixteenth Avenue Public School
Elementary: Public
0.87 km
Charles Howitt Public School
Elementary: Public
1.24 km
Baythorn Public School
Elementary: Public
2.40 km
Red Maple Public School
Elementary: Public
0.47 km
École secondaire Norval-Morrisseau
Secondary: Public
3.52 km
Thornlea Secondary School
Secondary: Public
2.72 km
Jean Vanier High School
Secondary: Catholic
4.25 km
Alexander MacKenzie High School
Secondary: Public
3.00 km
Langstaff Secondary School
Secondary: Public
1.67 km
Bayview Secondary School
Secondary: Public
3.38 km
-
Vanderburg Park
Richmond Hill ON 1.55km -
Ada Mackenzie Prk
Richmond Hill ON L4B 2G2 1.99km -
Mill Pond Park
262 Mill St (at Trench St), Richmond Hill ON 3.73km
-
Meridian Credit Union ATM
9050 Yonge St (16th Avenue), Richmond Hill ON L4C 9S6 0.66km -
CIBC
8825 Yonge St (South Hill Shopping Centre), Richmond Hill ON L4C 6Z1 1.09km -
Scotiabank
139301 Bathurst St (at Carville Rd.), Richmond Hill ON L4C 9S2 2.74km











