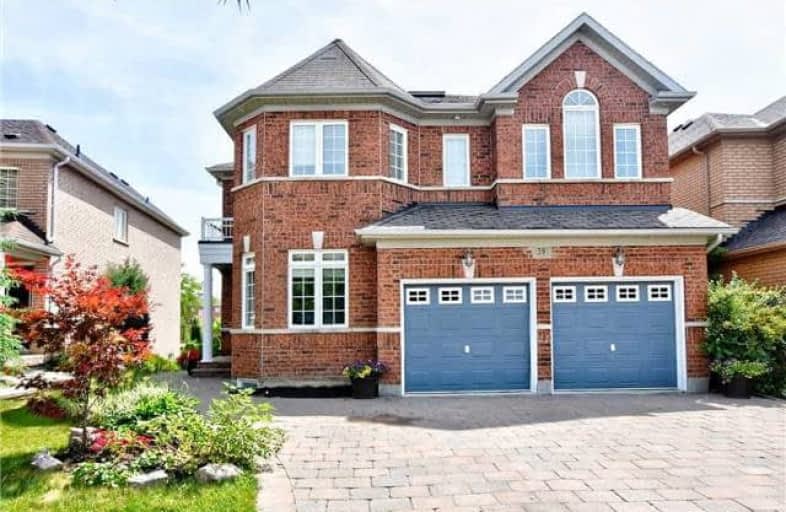Sold on Aug 03, 2018
Note: Property is not currently for sale or for rent.

-
Type: Detached
-
Style: 2-Storey
-
Size: 3000 sqft
-
Lot Size: 43.2 x 122.14 Feet
-
Age: 6-15 years
-
Taxes: $6,965 per year
-
Days on Site: 8 Days
-
Added: Sep 07, 2019 (1 week on market)
-
Updated:
-
Last Checked: 3 months ago
-
MLS®#: N4203178
-
Listed By: Re/max hallmark realty ltd., brokerage
Spectacular Pie Ravine W/Approx 3400 Sqft W/Rare 5 Bdrm Plan In Prime Rh Location.Part Fin W/O Bsmt W/Gas Fp,Vinyl Flr&Framed Walls W/Some Drywall&Lrg Windows.9 Ft Ceil &Hrdwd T/O Main Flr W/Grand Circular Oak Stairs W/Skylight Open To Bsmt.Huge Kit W/W/O To Cov. Deck W/Brkfst Bar Quartz,Gas Stove,Bksplsh,B/I Pantry.Fantastic Layout For Entertaining &Big Fam.Mstr Retreat W/His/Hers W/I Closets O/L Ravine W/Balcony. All Large Bdrms W/Semi Ensuite &W/I Or Dble
Extras
Driveway Fits 3 Cars.Steps To Transit,Shops,Trails,Excellent Schools.200 Amp Water Filtration Sys.Incl: Fridge,Stove,Dishwasher, Washer/Dryer, Hwt/R(2017). Excl: Light Fix In Dining, Fridge & Freezer In Bsmt.New Roof To Be Done In June.
Property Details
Facts for 39 Grange Drive, Richmond Hill
Status
Days on Market: 8
Last Status: Sold
Sold Date: Aug 03, 2018
Closed Date: Oct 26, 2018
Expiry Date: Oct 31, 2018
Sold Price: $1,400,000
Unavailable Date: Aug 03, 2018
Input Date: Jul 26, 2018
Property
Status: Sale
Property Type: Detached
Style: 2-Storey
Size (sq ft): 3000
Age: 6-15
Area: Richmond Hill
Community: Jefferson
Availability Date: 60-90 Days/Tba
Inside
Bedrooms: 5
Bathrooms: 4
Kitchens: 1
Rooms: 11
Den/Family Room: Yes
Air Conditioning: Central Air
Fireplace: Yes
Laundry Level: Main
Washrooms: 4
Utilities
Electricity: Yes
Gas: Yes
Cable: Yes
Telephone: Yes
Building
Basement: Part Fin
Basement 2: W/O
Heat Type: Forced Air
Heat Source: Gas
Exterior: Brick
Water Supply: Municipal
Special Designation: Unknown
Parking
Driveway: Pvt Double
Garage Spaces: 2
Garage Type: Built-In
Covered Parking Spaces: 3
Total Parking Spaces: 5
Fees
Tax Year: 2017
Tax Legal Description: Plan 65M3754 Lot 175
Taxes: $6,965
Highlights
Feature: Hospital
Feature: Library
Feature: Public Transit
Feature: Ravine
Feature: Rec Centre
Feature: School
Land
Cross Street: Yonge & Gamble
Municipality District: Richmond Hill
Fronting On: East
Pool: None
Sewer: Sewers
Lot Depth: 122.14 Feet
Lot Frontage: 43.2 Feet
Zoning: Residential
Waterfront: None
Additional Media
- Virtual Tour: http://mytour.advirtours.com/livetour/slide_show/218093/view:treb
Rooms
Room details for 39 Grange Drive, Richmond Hill
| Type | Dimensions | Description |
|---|---|---|
| Kitchen Ground | 3.35 x 4.14 | Ceramic Floor, Breakfast Bar, Quartz Counter |
| Breakfast Ground | 3.53 x 4.14 | Ceramic Floor, W/O To Balcony, O/Looks Ravine |
| Family Ground | 4.08 x 5.52 | Hardwood Floor, Gas Fireplace, Large Window |
| Dining Ground | 3.66 x 4.45 | Hardwood Floor, Crown Moulding |
| Living Ground | 3.66 x 4.14 | Hardwood Floor, Open Concept |
| Library Ground | 2.93 x 3.66 | Hardwood Floor, French Doors |
| Br 2nd | 3.53 x 3.66 | Broadloom, Double Closet |
| 2nd Br 2nd | 3.35 x 4.14 | Broadloom, W/I Closet, Semi Ensuite |
| 3rd Br 2nd | 3.66 x 4.27 | Broadloom, W/I Closet, Semi Ensuite |
| 4th Br 2nd | 3.53 x 4.88 | Broadloom, W/I Closet, Semi Ensuite |
| Master 2nd | 5.36 x 5.36 | Broadloom, His/Hers Closets, 5 Pc Ensuite |
| Office Bsmt | 2.93 x 3.66 | Vinyl Floor, Window |
| XXXXXXXX | XXX XX, XXXX |
XXXX XXX XXXX |
$X,XXX,XXX |
| XXX XX, XXXX |
XXXXXX XXX XXXX |
$X,XXX,XXX | |
| XXXXXXXX | XXX XX, XXXX |
XXXXXXX XXX XXXX |
|
| XXX XX, XXXX |
XXXXXX XXX XXXX |
$X,XXX,XXX |
| XXXXXXXX XXXX | XXX XX, XXXX | $1,400,000 XXX XXXX |
| XXXXXXXX XXXXXX | XXX XX, XXXX | $1,499,000 XXX XXXX |
| XXXXXXXX XXXXXXX | XXX XX, XXXX | XXX XXXX |
| XXXXXXXX XXXXXX | XXX XX, XXXX | $1,599,000 XXX XXXX |

St Marguerite D'Youville Catholic Elementary School
Elementary: CatholicBond Lake Public School
Elementary: PublicMacLeod's Landing Public School
Elementary: PublicMoraine Hills Public School
Elementary: PublicTrillium Woods Public School
Elementary: PublicBeynon Fields Public School
Elementary: PublicACCESS Program
Secondary: PublicÉcole secondaire Norval-Morrisseau
Secondary: PublicJean Vanier High School
Secondary: CatholicCardinal Carter Catholic Secondary School
Secondary: CatholicRichmond Hill High School
Secondary: PublicSt Theresa of Lisieux Catholic High School
Secondary: Catholic- 4 bath
- 5 bed
12 Parsell Street, Richmond Hill, Ontario • L4E 0C7 • Jefferson



