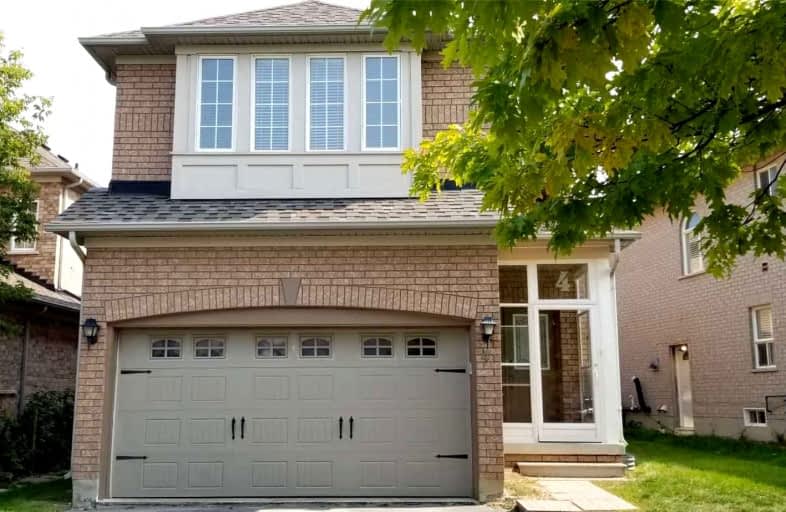
St Anthony Catholic Elementary School
Elementary: Catholic
2.26 km
St Joseph Catholic Elementary School
Elementary: Catholic
2.36 km
St John Paul II Catholic Elementary School
Elementary: Catholic
0.41 km
Sixteenth Avenue Public School
Elementary: Public
0.83 km
Charles Howitt Public School
Elementary: Public
1.34 km
Red Maple Public School
Elementary: Public
0.50 km
École secondaire Norval-Morrisseau
Secondary: Public
3.53 km
Thornlea Secondary School
Secondary: Public
2.68 km
Jean Vanier High School
Secondary: Catholic
4.22 km
Alexander MacKenzie High School
Secondary: Public
3.03 km
Langstaff Secondary School
Secondary: Public
1.76 km
Bayview Secondary School
Secondary: Public
3.34 km



