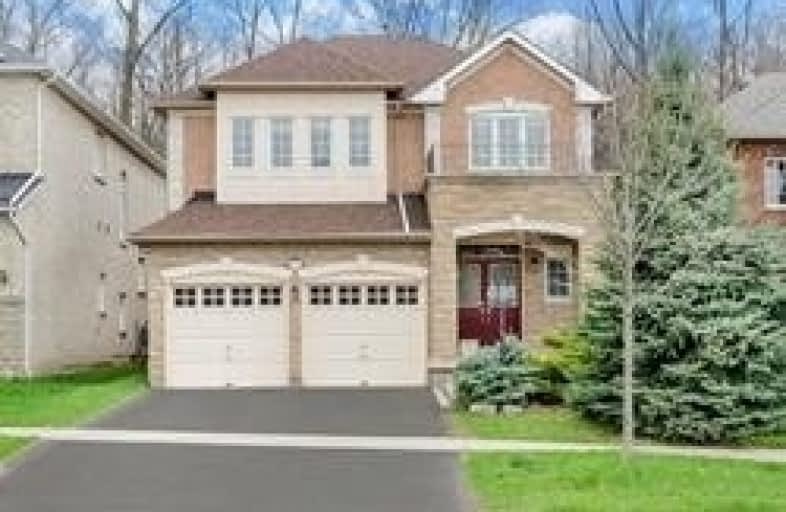
O M MacKillop Public School
Elementary: Public
1.64 km
St Mary Immaculate Catholic Elementary School
Elementary: Catholic
1.23 km
Father Henri J M Nouwen Catholic Elementary School
Elementary: Catholic
0.43 km
Pleasantville Public School
Elementary: Public
1.75 km
Silver Pines Public School
Elementary: Public
0.50 km
Trillium Woods Public School
Elementary: Public
1.55 km
École secondaire Norval-Morrisseau
Secondary: Public
2.19 km
Jean Vanier High School
Secondary: Catholic
3.64 km
Alexander MacKenzie High School
Secondary: Public
2.54 km
Richmond Hill High School
Secondary: Public
2.39 km
St Theresa of Lisieux Catholic High School
Secondary: Catholic
0.66 km
Bayview Secondary School
Secondary: Public
4.07 km



