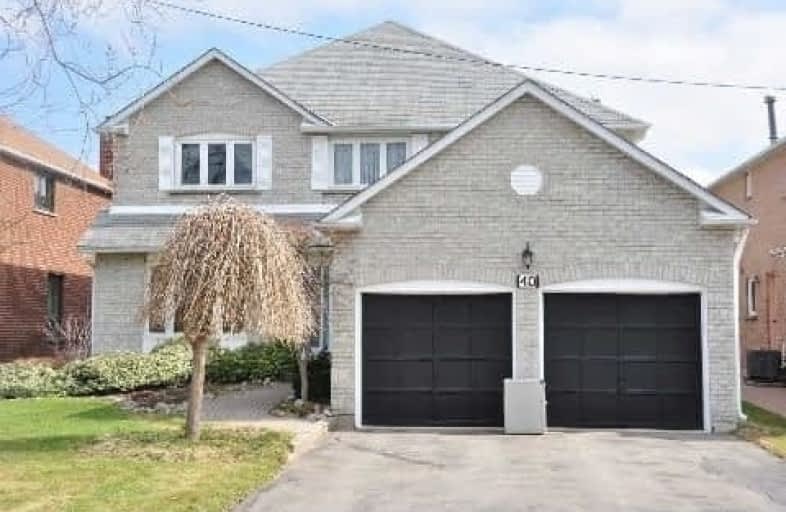Somewhat Walkable
- Some errands can be accomplished on foot.
64
/100
Some Transit
- Most errands require a car.
43
/100
Somewhat Bikeable
- Most errands require a car.
46
/100

O M MacKillop Public School
Elementary: Public
1.67 km
St Anne Catholic Elementary School
Elementary: Catholic
0.65 km
Ross Doan Public School
Elementary: Public
1.69 km
St Mary Immaculate Catholic Elementary School
Elementary: Catholic
1.62 km
Pleasantville Public School
Elementary: Public
0.58 km
Anne Frank Public School
Elementary: Public
1.23 km
École secondaire Norval-Morrisseau
Secondary: Public
1.64 km
Alexander MacKenzie High School
Secondary: Public
0.91 km
Langstaff Secondary School
Secondary: Public
3.70 km
Stephen Lewis Secondary School
Secondary: Public
3.94 km
Richmond Hill High School
Secondary: Public
4.01 km
St Theresa of Lisieux Catholic High School
Secondary: Catholic
2.95 km
-
Mill Pond Park
262 Mill St (at Trench St), Richmond Hill ON 0.93km -
Leno mills park
Richmond Hill ON 4.44km -
Richmond Green Sports Centre & Park
1300 Elgin Mills Rd E (at Leslie St.), Richmond Hill ON L4S 1M5 5.63km
-
CIBC
9950 Dufferin St (at Major MacKenzie Dr. W.), Maple ON L6A 4K5 2.61km -
BMO Bank of Montreal
1070 Major MacKenzie Dr E (at Bayview Ave), Richmond Hill ON L4S 1P3 3.72km -
BMO Bank of Montreal
11680 Yonge St (at Tower Hill Rd.), Richmond Hill ON L4E 0K4 4.81km





