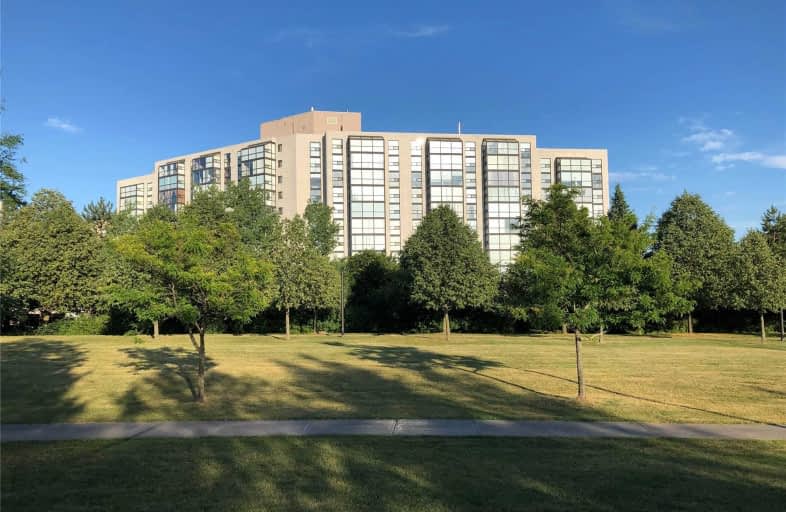Car-Dependent
- Almost all errands require a car.
Good Transit
- Some errands can be accomplished by public transportation.
Bikeable
- Some errands can be accomplished on bike.

École élémentaire Norval-Morrisseau
Elementary: PublicO M MacKillop Public School
Elementary: PublicSt Anne Catholic Elementary School
Elementary: CatholicRoss Doan Public School
Elementary: PublicSt Charles Garnier Catholic Elementary School
Elementary: CatholicRoselawn Public School
Elementary: PublicÉcole secondaire Norval-Morrisseau
Secondary: PublicJean Vanier High School
Secondary: CatholicAlexander MacKenzie High School
Secondary: PublicLangstaff Secondary School
Secondary: PublicRichmond Hill High School
Secondary: PublicBayview Secondary School
Secondary: Public-
Dr. James Langstaff Park
155 Red Maple Rd, Richmond Hill ON L4B 4P9 2.91km -
Skopit Park
Skopit Rd (at Neal Dr.), Richmond Hill ON L4C 3A5 3.06km -
Leno mills park
Richmond Hill ON 4.08km
-
TD Bank Financial Group
10395 Yonge St (at Crosby Ave), Richmond Hill ON L4C 3C2 1.55km -
BMO Bank of Montreal
1070 Major MacKenzie Dr E (at Bayview Ave), Richmond Hill ON L4S 1P3 2.48km -
TD Bank Financial Group
9200 Bathurst St (at Rutherford Rd), Thornhill ON L4J 8W1 2.82km
For Sale
For Rent
More about this building
View 40 Harding Boulevard West, Richmond Hill- 2 bath
- 2 bed
- 1000 sqft
912-33 Weldrick Road East, Richmond Hill, Ontario • L4C 8W4 • Observatory
- 2 bath
- 2 bed
- 700 sqft
1607-9471 Yonge Street, Richmond Hill, Ontario • L4C 1V4 • Observatory
- 2 bath
- 2 bed
- 1200 sqft
528-326 Major Mackenzie Drive East, Richmond Hill, Ontario • L4C 8T4 • Crosby









