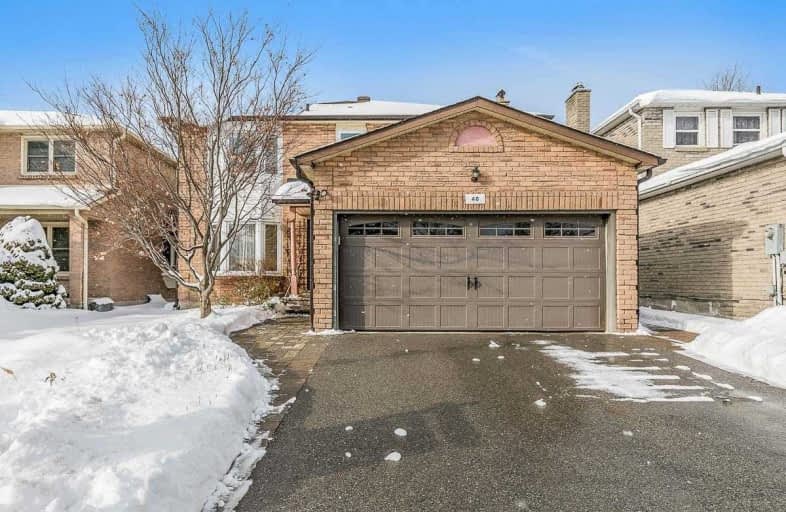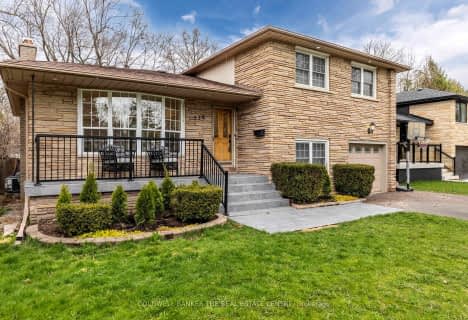
École élémentaire Norval-Morrisseau
Elementary: Public
1.52 km
St Anne Catholic Elementary School
Elementary: Catholic
0.26 km
Ross Doan Public School
Elementary: Public
1.19 km
St Charles Garnier Catholic Elementary School
Elementary: Catholic
1.61 km
Pleasantville Public School
Elementary: Public
0.95 km
Anne Frank Public School
Elementary: Public
1.28 km
École secondaire Norval-Morrisseau
Secondary: Public
1.54 km
Alexander MacKenzie High School
Secondary: Public
0.61 km
Langstaff Secondary School
Secondary: Public
3.27 km
Stephen Lewis Secondary School
Secondary: Public
3.84 km
Richmond Hill High School
Secondary: Public
4.16 km
St Theresa of Lisieux Catholic High School
Secondary: Catholic
3.35 km
$
$1,399,000
- 2 bath
- 5 bed
- 1500 sqft
215 Rosemar Gardens, Richmond Hill, Ontario • L4C 3Z8 • Mill Pond








