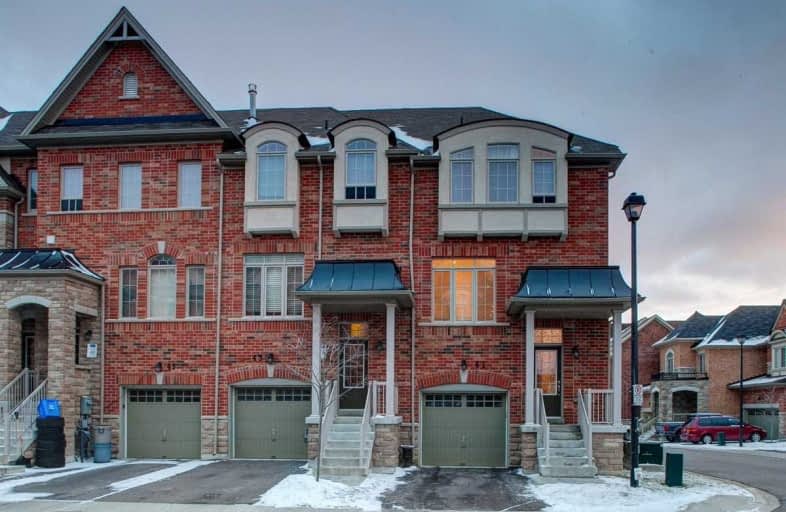Sold on Feb 05, 2019
Note: Property is not currently for sale or for rent.

-
Type: Att/Row/Twnhouse
-
Style: 3-Storey
-
Size: 2000 sqft
-
Lot Size: 37.14 x 87.6 Feet
-
Age: 0-5 years
-
Taxes: $4,389 per year
-
Days on Site: 24 Days
-
Added: Jan 12, 2019 (3 weeks on market)
-
Updated:
-
Last Checked: 2 months ago
-
MLS®#: N4335514
-
Listed By: Royal lepage new concept, brokerage
Built In 2014 Three Storey 4 Bedroom Freehold Corner Townhouse. 2040 Sf+ Finished Basement. Dark Oak Hardwood Floor On 3 Stories. Upgraded Kitchen With Granite Counter Top, Glass Backsplash, Central Island, Pot Lights. Close To Park And Trails, Yonge St, Viva, Hwy 400/404 And Top-Ranked School: Trillium Woods, Richmond Hill Hs, St. Theresa Cathloic Hs, Profesional Finished High Ceiling Bsmt With Building Permits. Pls See Virtual Tour.
Extras
Stainless Steel Fridge, Stove, Dishwasher, Microwave. Washer And Dryer, Cvac And Equipments An Air Purifier. All Light Fixtures And All Window Covering, Buer To Assume Hwt. Exlcusion: Fridge In The Breakafast.
Property Details
Facts for 41 Mack Clement Lane, Richmond Hill
Status
Days on Market: 24
Last Status: Sold
Sold Date: Feb 05, 2019
Closed Date: Apr 16, 2019
Expiry Date: Apr 11, 2019
Sold Price: $927,000
Unavailable Date: Feb 05, 2019
Input Date: Jan 12, 2019
Property
Status: Sale
Property Type: Att/Row/Twnhouse
Style: 3-Storey
Size (sq ft): 2000
Age: 0-5
Area: Richmond Hill
Community: Westbrook
Availability Date: 60/60/Tba
Inside
Bedrooms: 4
Bathrooms: 4
Kitchens: 1
Rooms: 11
Den/Family Room: Yes
Air Conditioning: Central Air
Fireplace: Yes
Washrooms: 4
Building
Basement: Finished
Heat Type: Forced Air
Heat Source: Gas
Exterior: Brick
Water Supply: Municipal
Special Designation: Unknown
Parking
Driveway: Private
Garage Spaces: 1
Garage Type: Built-In
Covered Parking Spaces: 1
Fees
Tax Year: 2018
Tax Legal Description: Plan 65M4343 Pt Blk 10 Rp 65R34890 Part38
Taxes: $4,389
Highlights
Feature: Clear View
Feature: Park
Feature: Public Transit
Feature: School
Land
Cross Street: Yonge/Gamble
Municipality District: Richmond Hill
Fronting On: South
Pool: None
Sewer: Sewers
Lot Depth: 87.6 Feet
Lot Frontage: 37.14 Feet
Additional Media
- Virtual Tour: http://www.photographyh.com/mls/c248a/
Rooms
Room details for 41 Mack Clement Lane, Richmond Hill
| Type | Dimensions | Description |
|---|---|---|
| Family Main | 2.92 x 6.58 | Fireplace, Hardwood Floor, Pot Lights |
| Dining Main | 3.00 x 5.79 | Combined W/Living, Hardwood Floor, Pot Lights |
| Living Main | 3.00 x 8.79 | Combined W/Dining, Hardwood Floor, Pot Lights |
| Kitchen Main | 2.19 x 3.77 | Centre Island, Ceramic Floor, Stainless Steel Ap |
| Breakfast Main | 2.31 x 2.74 | Eat-In Kitchen, Ceramic Floor, W/O To Balcony |
| Master 2nd | 3.00 x 4.84 | W/I Closet, Hardwood Floor, 4 Pc Ensuite |
| 2nd Br 2nd | 2.56 x 3.96 | Closet, Hardwood Floor, South View |
| 3rd Br 2nd | 2.56 x 3.65 | Closet, Hardwood Floor, South View |
| Laundry 2nd | - | |
| 4th Br Ground | 5.18 x 6.30 | Hardwood Floor |
| Rec Bsmt | 5.18 x 6.30 | 3 Pc Ensuite, Laminate, Pot Lights |
| XXXXXXXX | XXX XX, XXXX |
XXXX XXX XXXX |
$XXX,XXX |
| XXX XX, XXXX |
XXXXXX XXX XXXX |
$XXX,XXX | |
| XXXXXXXX | XXX XX, XXXX |
XXXX XXX XXXX |
$XXX,XXX |
| XXX XX, XXXX |
XXXXXX XXX XXXX |
$XXX,XXX | |
| XXXXXXXX | XXX XX, XXXX |
XXXXXXX XXX XXXX |
|
| XXX XX, XXXX |
XXXXXX XXX XXXX |
$XXX,XXX | |
| XXXXXXXX | XXX XX, XXXX |
XXXX XXX XXXX |
$XXX,XXX |
| XXX XX, XXXX |
XXXXXX XXX XXXX |
$XXX,XXX | |
| XXXXXXXX | XXX XX, XXXX |
XXXXXXX XXX XXXX |
|
| XXX XX, XXXX |
XXXXXX XXX XXXX |
$XXX,XXX |
| XXXXXXXX XXXX | XXX XX, XXXX | $927,000 XXX XXXX |
| XXXXXXXX XXXXXX | XXX XX, XXXX | $949,000 XXX XXXX |
| XXXXXXXX XXXX | XXX XX, XXXX | $918,000 XXX XXXX |
| XXXXXXXX XXXXXX | XXX XX, XXXX | $939,000 XXX XXXX |
| XXXXXXXX XXXXXXX | XXX XX, XXXX | XXX XXXX |
| XXXXXXXX XXXXXX | XXX XX, XXXX | $939,000 XXX XXXX |
| XXXXXXXX XXXX | XXX XX, XXXX | $725,000 XXX XXXX |
| XXXXXXXX XXXXXX | XXX XX, XXXX | $699,888 XXX XXXX |
| XXXXXXXX XXXXXXX | XXX XX, XXXX | XXX XXXX |
| XXXXXXXX XXXXXX | XXX XX, XXXX | $729,888 XXX XXXX |

Corpus Christi Catholic Elementary School
Elementary: CatholicFather Henri J M Nouwen Catholic Elementary School
Elementary: CatholicH G Bernard Public School
Elementary: PublicSt Marguerite D'Youville Catholic Elementary School
Elementary: CatholicMoraine Hills Public School
Elementary: PublicTrillium Woods Public School
Elementary: PublicÉcole secondaire Norval-Morrisseau
Secondary: PublicJean Vanier High School
Secondary: CatholicAlexander MacKenzie High School
Secondary: PublicRichmond Hill High School
Secondary: PublicSt Theresa of Lisieux Catholic High School
Secondary: CatholicBayview Secondary School
Secondary: Public- 4 bath
- 4 bed
10610 Bathurst Street, Vaughan, Ontario • L6A 4Y4 • Patterson
- 4 bath
- 4 bed
51 Rose Branch Drive, Richmond Hill, Ontario • L4S 1J3 • Devonsleigh




