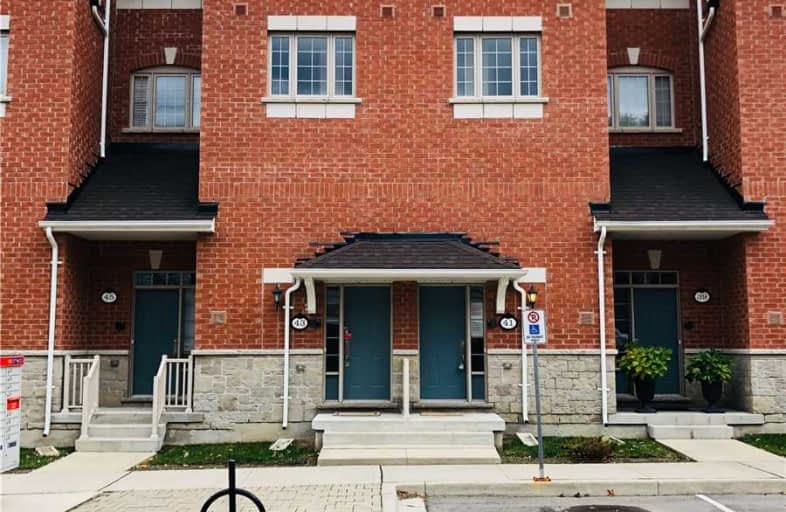Sold on Nov 26, 2019
Note: Property is not currently for sale or for rent.

-
Type: Condo Townhouse
-
Style: Stacked Townhse
-
Size: 1200 sqft
-
Pets: Restrict
-
Age: No Data
-
Taxes: $3,500 per year
-
Maintenance Fees: 355.06 /mo
-
Days on Site: 28 Days
-
Added: Nov 29, 2019 (4 weeks on market)
-
Updated:
-
Last Checked: 3 months ago
-
MLS®#: N4620672
-
Listed By: Toronto lofts realty corp., brokerage
In The Heart Of Richmond Hill With Richmond Hill High School Around The Corner As Well As Shops And Parks, Spacious 3 Bedroom Home Perfect For A Family, Main Bathroom Features A Jacuzzi Tub, Bright & Sun-Filled Living And Dining Rooms With A Walk-Out To A Gorgeous Deck With A Gas Line. Upgraded Open Concept Kitchen With Granite Countertops, Backsplash & Top Of The Line Stainless Steel Appliances. Minutes To Yonge Street, Viva, Go Transit, Hwy404.
Extras
Allow 72 Hrs Irrevocable. Buyer To Verify All Taxes, Measurements, Rental Equipment, Parking & Any Fees
Property Details
Facts for 41 Ormerod Lane, Richmond Hill
Status
Days on Market: 28
Last Status: Sold
Sold Date: Nov 26, 2019
Closed Date: Dec 06, 2019
Expiry Date: Jan 25, 2020
Sold Price: $590,000
Unavailable Date: Nov 26, 2019
Input Date: Oct 29, 2019
Property
Status: Sale
Property Type: Condo Townhouse
Style: Stacked Townhse
Size (sq ft): 1200
Area: Richmond Hill
Community: Devonsleigh
Availability Date: Imm
Inside
Bedrooms: 3
Bathrooms: 3
Kitchens: 1
Rooms: 8
Den/Family Room: Yes
Patio Terrace: Open
Unit Exposure: South
Air Conditioning: Central Air
Fireplace: No
Laundry Level: Lower
Ensuite Laundry: Yes
Washrooms: 3
Building
Stories: 1
Basement: Part Bsmt
Heat Type: Forced Air
Heat Source: Gas
Exterior: Brick Front
Special Designation: Unknown
Parking
Parking Included: Yes
Garage Type: Attached
Parking Designation: Exclusive
Parking Features: Surface
Covered Parking Spaces: 1
Total Parking Spaces: 2
Garage: 1
Locker
Locker: Ensuite
Fees
Tax Year: 2018
Taxes Included: No
Building Insurance Included: Yes
Cable Included: No
Central A/C Included: No
Common Elements Included: Yes
Heating Included: No
Hydro Included: No
Water Included: No
Taxes: $3,500
Land
Cross Street: Yonge & Elign Mills
Municipality District: Richmond Hill
Condo
Condo Registry Office: YRSC
Condo Corp#: 1295
Property Management: Mfs Property Services 905-940-6008
Rooms
Room details for 41 Ormerod Lane, Richmond Hill
| Type | Dimensions | Description |
|---|---|---|
| Living Main | - | |
| Dining Main | - | |
| Kitchen Main | - | |
| Master 2nd | - | |
| 2nd Br 2nd | - | |
| 3rd Br 2nd | - |
| XXXXXXXX | XXX XX, XXXX |
XXXX XXX XXXX |
$XXX,XXX |
| XXX XX, XXXX |
XXXXXX XXX XXXX |
$XXX,XXX | |
| XXXXXXXX | XXX XX, XXXX |
XXXXXXXX XXX XXXX |
|
| XXX XX, XXXX |
XXXXXX XXX XXXX |
$X,XXX | |
| XXXXXXXX | XXX XX, XXXX |
XXXXXXXX XXX XXXX |
|
| XXX XX, XXXX |
XXXXXX XXX XXXX |
$X,XXX | |
| XXXXXXXX | XXX XX, XXXX |
XXXXXXXX XXX XXXX |
|
| XXX XX, XXXX |
XXXXXX XXX XXXX |
$XXX,XXX | |
| XXXXXXXX | XXX XX, XXXX |
XXXXXXX XXX XXXX |
|
| XXX XX, XXXX |
XXXXXX XXX XXXX |
$XXX,XXX |
| XXXXXXXX XXXX | XXX XX, XXXX | $590,000 XXX XXXX |
| XXXXXXXX XXXXXX | XXX XX, XXXX | $602,500 XXX XXXX |
| XXXXXXXX XXXXXXXX | XXX XX, XXXX | XXX XXXX |
| XXXXXXXX XXXXXX | XXX XX, XXXX | $2,200 XXX XXXX |
| XXXXXXXX XXXXXXXX | XXX XX, XXXX | XXX XXXX |
| XXXXXXXX XXXXXX | XXX XX, XXXX | $2,200 XXX XXXX |
| XXXXXXXX XXXXXXXX | XXX XX, XXXX | XXX XXXX |
| XXXXXXXX XXXXXX | XXX XX, XXXX | $689,000 XXX XXXX |
| XXXXXXXX XXXXXXX | XXX XX, XXXX | XXX XXXX |
| XXXXXXXX XXXXXX | XXX XX, XXXX | $698,000 XXX XXXX |

O M MacKillop Public School
Elementary: PublicCorpus Christi Catholic Elementary School
Elementary: CatholicH G Bernard Public School
Elementary: PublicSilver Pines Public School
Elementary: PublicMoraine Hills Public School
Elementary: PublicTrillium Woods Public School
Elementary: PublicÉcole secondaire Norval-Morrisseau
Secondary: PublicJean Vanier High School
Secondary: CatholicAlexander MacKenzie High School
Secondary: PublicRichmond Hill High School
Secondary: PublicSt Theresa of Lisieux Catholic High School
Secondary: CatholicBayview Secondary School
Secondary: Public

