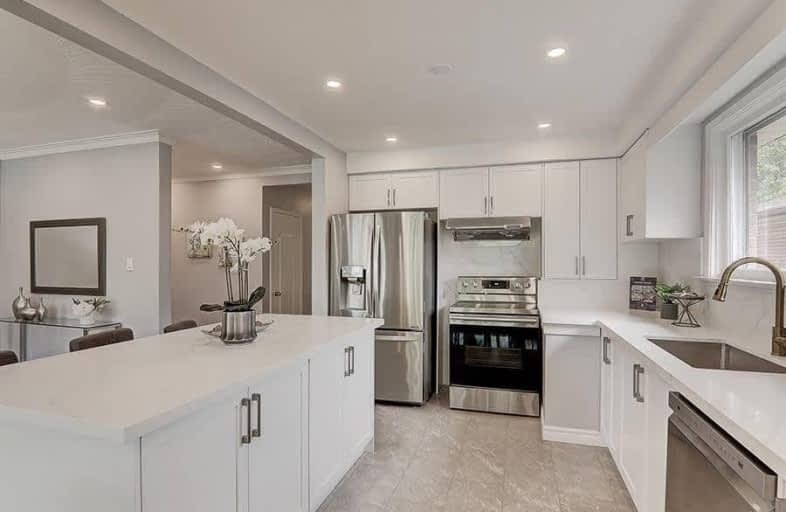Leased on Jul 25, 2021
Note: Property is not currently for sale or for rent.

-
Type: Detached
-
Style: Bungalow
-
Lease Term: 1 Year
-
Possession: Flexible
-
All Inclusive: N
-
Lot Size: 0 x 0
-
Age: No Data
-
Days on Site: 20 Days
-
Added: Jul 05, 2021 (2 weeks on market)
-
Updated:
-
Last Checked: 3 months ago
-
MLS®#: N5299800
-
Listed By: Homelife landmark realty inc., brokerage
Main Floor Only - Brand New Renovated 3 Bedrooms Home. Laundry Ensuite. Open Concept Liv/Din Area. All 3 Sunny Bedrooms With Large Closets And Windows. Access To The Backyard. Perfect For Family. Located Close To Schools Parks Hillcrest Mall And Richmond Hill Go Station. Separate Bsmt Entrance, Bdrm, Kitchen And Laundry. Great For Extended Family Members.
Extras
Tenant Pay All Utilities. Tenant Insurance Before Occupancy. The Photos Are From Before. Tenant Will Be Responsible For Snow Removal And Lawn Care.
Property Details
Facts for 411 Wenlock Avenue, Richmond Hill
Status
Days on Market: 20
Last Status: Leased
Sold Date: Jul 25, 2021
Closed Date: Aug 01, 2021
Expiry Date: Sep 08, 2021
Sold Price: $3,400
Unavailable Date: Jul 25, 2021
Input Date: Jul 07, 2021
Property
Status: Lease
Property Type: Detached
Style: Bungalow
Area: Richmond Hill
Community: Harding
Availability Date: Flexible
Inside
Bedrooms: 5
Bathrooms: 3
Kitchens: 2
Rooms: 11
Den/Family Room: Yes
Air Conditioning: Central Air
Fireplace: No
Laundry: Ensuite
Washrooms: 3
Utilities
Utilities Included: N
Building
Basement: Sep Entrance
Heat Type: Forced Air
Heat Source: Gas
Exterior: Brick
Private Entrance: Y
Water Supply: Municipal
Special Designation: Unknown
Parking
Driveway: Private
Parking Included: Yes
Garage Spaces: 2
Garage Type: None
Covered Parking Spaces: 2
Total Parking Spaces: 2
Fees
Cable Included: No
Central A/C Included: No
Common Elements Included: No
Heating Included: No
Hydro Included: No
Water Included: No
Land
Cross Street: Bayview/Major Macken
Municipality District: Richmond Hill
Fronting On: North
Pool: None
Sewer: Sewers
Payment Frequency: Monthly
Additional Media
- Virtual Tour: https://www.uhomerealty.com/411-wenlock-ave
Rooms
Room details for 411 Wenlock Avenue, Richmond Hill
| Type | Dimensions | Description |
|---|---|---|
| Living Main | 16.99 x 21.48 | Hardwood Floor, Combined W/Dining, Pot Lights |
| Dining Main | 16.99 x 21.48 | Hardwood Floor, Combined W/Living, Large Window |
| Kitchen Main | 9.51 x 11.48 | Ceramic Floor, Open Concept |
| Master Main | 10.00 x 13.12 | |
| Br Main | 10.00 x 10.66 | |
| Br Main | 10.00 x 10.50 | |
| Laundry Main | - | |
| 4th Br Bsmt | - | |
| 5th Br Bsmt | - | |
| Family Bsmt | - | |
| Laundry Bsmt | - |
| XXXXXXXX | XXX XX, XXXX |
XXXXXX XXX XXXX |
$X,XXX |
| XXX XX, XXXX |
XXXXXX XXX XXXX |
$X,XXX | |
| XXXXXXXX | XXX XX, XXXX |
XXXX XXX XXXX |
$X,XXX,XXX |
| XXX XX, XXXX |
XXXXXX XXX XXXX |
$X,XXX,XXX | |
| XXXXXXXX | XXX XX, XXXX |
XXXXXX XXX XXXX |
$X,XXX |
| XXX XX, XXXX |
XXXXXX XXX XXXX |
$X,XXX | |
| XXXXXXXX | XXX XX, XXXX |
XXXXXXXX XXX XXXX |
|
| XXX XX, XXXX |
XXXXXX XXX XXXX |
$X,XXX | |
| XXXXXXXX | XXX XX, XXXX |
XXXX XXX XXXX |
$X,XXX,XXX |
| XXX XX, XXXX |
XXXXXX XXX XXXX |
$XXX,XXX |
| XXXXXXXX XXXXXX | XXX XX, XXXX | $3,400 XXX XXXX |
| XXXXXXXX XXXXXX | XXX XX, XXXX | $3,500 XXX XXXX |
| XXXXXXXX XXXX | XXX XX, XXXX | $1,285,000 XXX XXXX |
| XXXXXXXX XXXXXX | XXX XX, XXXX | $1,090,000 XXX XXXX |
| XXXXXXXX XXXXXX | XXX XX, XXXX | $1,600 XXX XXXX |
| XXXXXXXX XXXXXX | XXX XX, XXXX | $1,680 XXX XXXX |
| XXXXXXXX XXXXXXXX | XXX XX, XXXX | XXX XXXX |
| XXXXXXXX XXXXXX | XXX XX, XXXX | $1,880 XXX XXXX |
| XXXXXXXX XXXX | XXX XX, XXXX | $1,200,188 XXX XXXX |
| XXXXXXXX XXXXXX | XXX XX, XXXX | $998,000 XXX XXXX |

St Joseph Catholic Elementary School
Elementary: CatholicWalter Scott Public School
Elementary: PublicSixteenth Avenue Public School
Elementary: PublicRichmond Rose Public School
Elementary: PublicCrosby Heights Public School
Elementary: PublicBayview Hill Elementary School
Elementary: PublicÉcole secondaire Norval-Morrisseau
Secondary: PublicJean Vanier High School
Secondary: CatholicAlexander MacKenzie High School
Secondary: PublicRichmond Green Secondary School
Secondary: PublicRichmond Hill High School
Secondary: PublicBayview Secondary School
Secondary: Public

