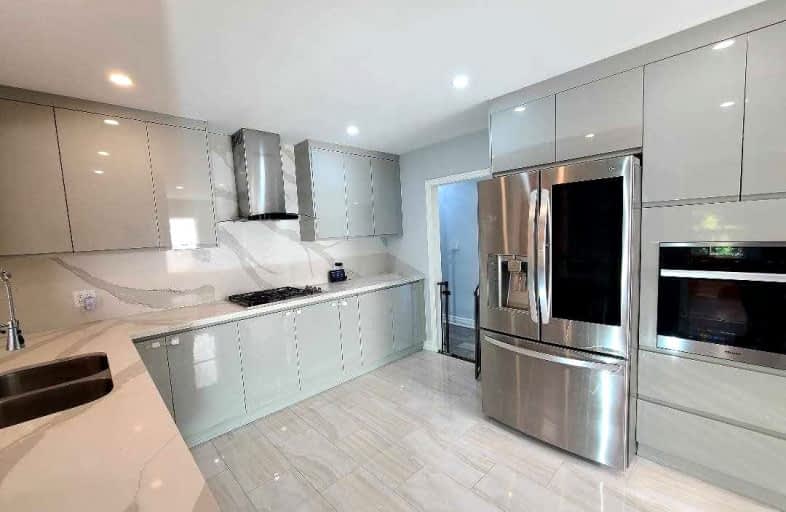
St Joseph Catholic Elementary School
Elementary: Catholic
1.58 km
Walter Scott Public School
Elementary: Public
0.97 km
Michaelle Jean Public School
Elementary: Public
1.04 km
Richmond Rose Public School
Elementary: Public
0.61 km
Crosby Heights Public School
Elementary: Public
0.43 km
Beverley Acres Public School
Elementary: Public
0.63 km
École secondaire Norval-Morrisseau
Secondary: Public
1.81 km
Jean Vanier High School
Secondary: Catholic
0.37 km
Alexander MacKenzie High School
Secondary: Public
2.61 km
Richmond Green Secondary School
Secondary: Public
2.83 km
Richmond Hill High School
Secondary: Public
2.64 km
Bayview Secondary School
Secondary: Public
0.74 km
$
$2,900
- 1 bath
- 3 bed
- 1100 sqft
Main -37 Cartier Crescent, Richmond Hill, Ontario • L4C 2M9 • Crosby
$
$3,380
- 2 bath
- 3 bed
- 1500 sqft
29 Bingham Street, Richmond Hill, Ontario • L4C 8Y7 • North Richvale














