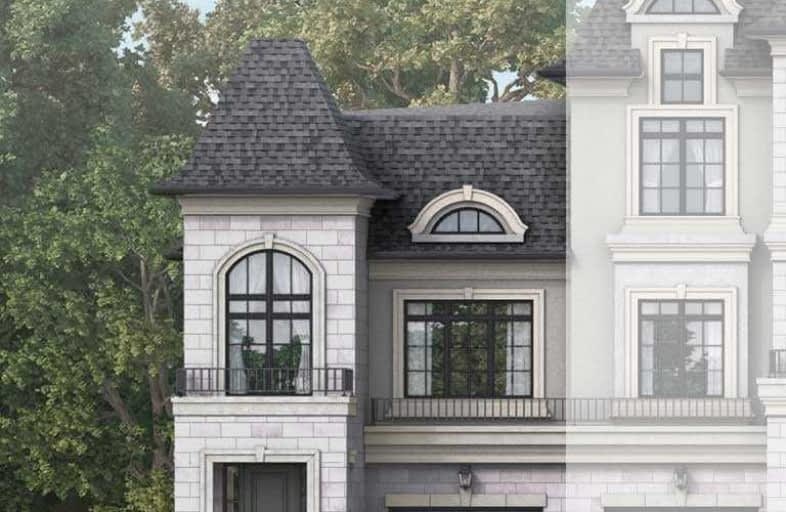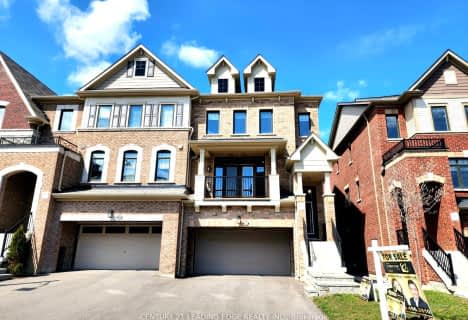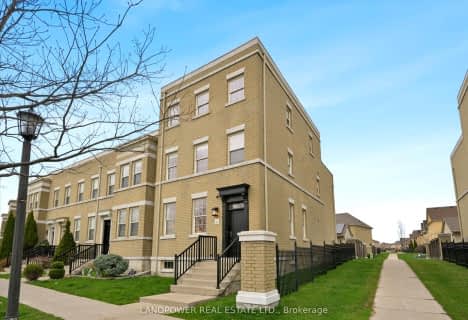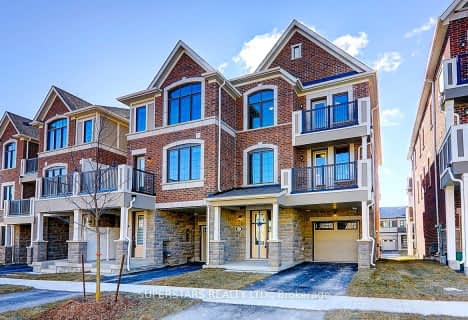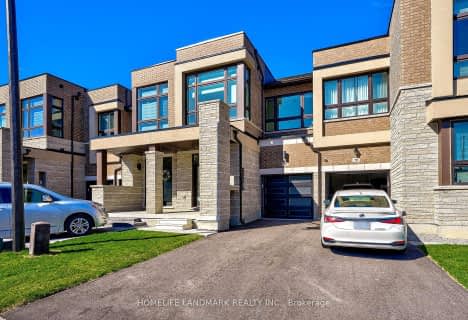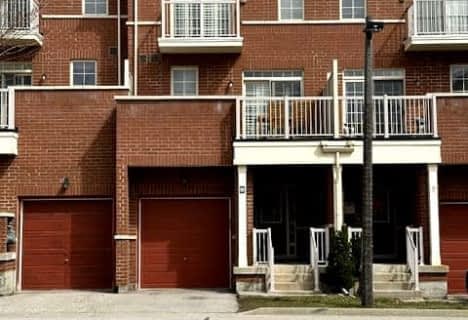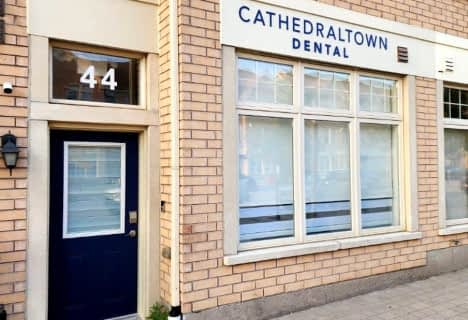
Our Lady Help of Christians Catholic Elementary School
Elementary: CatholicMichaelle Jean Public School
Elementary: PublicRedstone Public School
Elementary: PublicSilver Stream Public School
Elementary: PublicSir John A. Macdonald Public School
Elementary: PublicSir Wilfrid Laurier Public School
Elementary: PublicÉcole secondaire Norval-Morrisseau
Secondary: PublicJean Vanier High School
Secondary: CatholicSt Augustine Catholic High School
Secondary: CatholicRichmond Green Secondary School
Secondary: PublicRichmond Hill High School
Secondary: PublicBayview Secondary School
Secondary: Public- 2 bath
- 3 bed
82 Riley Reed Lane, Richmond Hill, Ontario • L4S 0M3 • Rural Richmond Hill
- 4 bath
- 4 bed
- 2500 sqft
10 Fraleigh Avenue, Markham, Ontario • L6C 1J4 • Victoria Square
- 4 bath
- 3 bed
- 2000 sqft
35 Causland Lane, Richmond Hill, Ontario • L4S 0G5 • Devonsleigh
- 3 bath
- 4 bed
- 1500 sqft
81 Boiton Street, Richmond Hill, Ontario • L4S 1N5 • Rural Richmond Hill
- 3 bath
- 3 bed
- 2500 sqft
100 Betty Roman Boulevard, Markham, Ontario • L6C 0C8 • Cathedraltown
- 3 bath
- 3 bed
- 1500 sqft
7 Thomas Frisby Jr Crescent, Markham, Ontario • L6C 3L1 • Victoria Square
- 3 bath
- 3 bed
- 1500 sqft
68 Mallery Street, Richmond Hill, Ontario • L4S 0J1 • Rural Richmond Hill
- 4 bath
- 3 bed
1 & 2-44 Cathedral High Street, Markham, Ontario • L6C 0P3 • Cathedraltown
- 3 bath
- 3 bed
- 2000 sqft
53 George Peach Avenue, Markham, Ontario • L6C 0Z1 • Victoria Square
