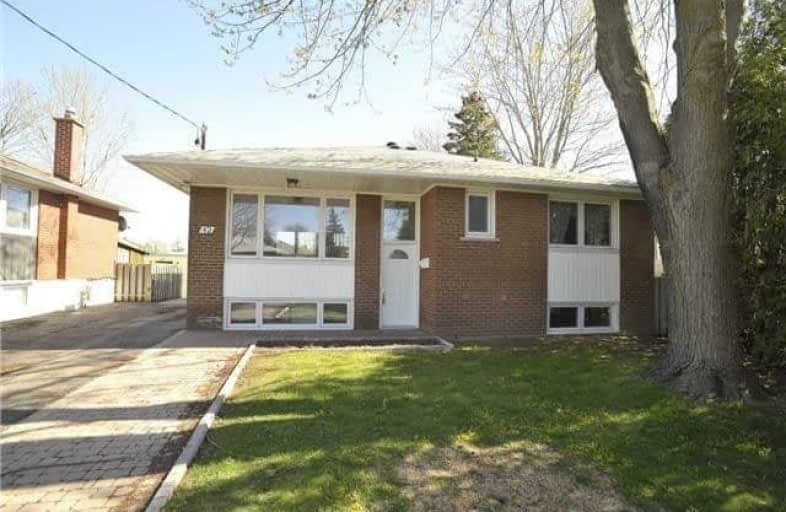
St Joseph Catholic Elementary School
Elementary: Catholic
0.93 km
Walter Scott Public School
Elementary: Public
0.25 km
Michaelle Jean Public School
Elementary: Public
1.78 km
Richmond Rose Public School
Elementary: Public
1.16 km
Crosby Heights Public School
Elementary: Public
0.86 km
Beverley Acres Public School
Elementary: Public
1.33 km
École secondaire Norval-Morrisseau
Secondary: Public
1.46 km
Jean Vanier High School
Secondary: Catholic
1.13 km
Alexander MacKenzie High School
Secondary: Public
2.06 km
Richmond Green Secondary School
Secondary: Public
3.55 km
Richmond Hill High School
Secondary: Public
3.16 km
Bayview Secondary School
Secondary: Public
0.67 km



