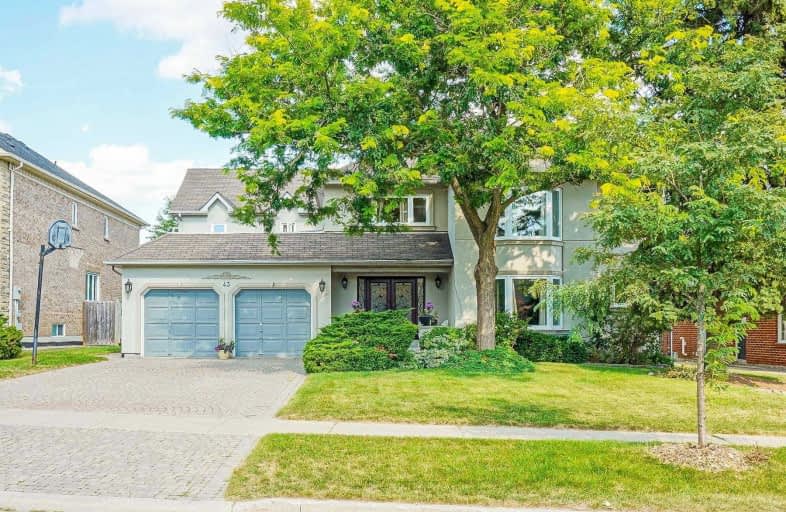
St Joseph Catholic Elementary School
Elementary: Catholic
1.19 km
Christ the King Catholic Elementary School
Elementary: Catholic
1.10 km
Adrienne Clarkson Public School
Elementary: Public
2.19 km
Silver Stream Public School
Elementary: Public
1.75 km
Doncrest Public School
Elementary: Public
1.53 km
Bayview Hill Elementary School
Elementary: Public
0.38 km
École secondaire Norval-Morrisseau
Secondary: Public
3.27 km
Thornlea Secondary School
Secondary: Public
4.08 km
Jean Vanier High School
Secondary: Catholic
2.53 km
Richmond Green Secondary School
Secondary: Public
4.16 km
St Robert Catholic High School
Secondary: Catholic
4.01 km
Bayview Secondary School
Secondary: Public
1.61 km
$
$2,288,000
- 4 bath
- 4 bed
- 2500 sqft
50 Valley Ridge Avenue, Richmond Hill, Ontario • L4S 1Y1 • Rouge Woods
$
$2,699,000
- 7 bath
- 4 bed
- 3500 sqft
8 Milky Way Drive, Richmond Hill, Ontario • L4C 4V8 • Observatory














