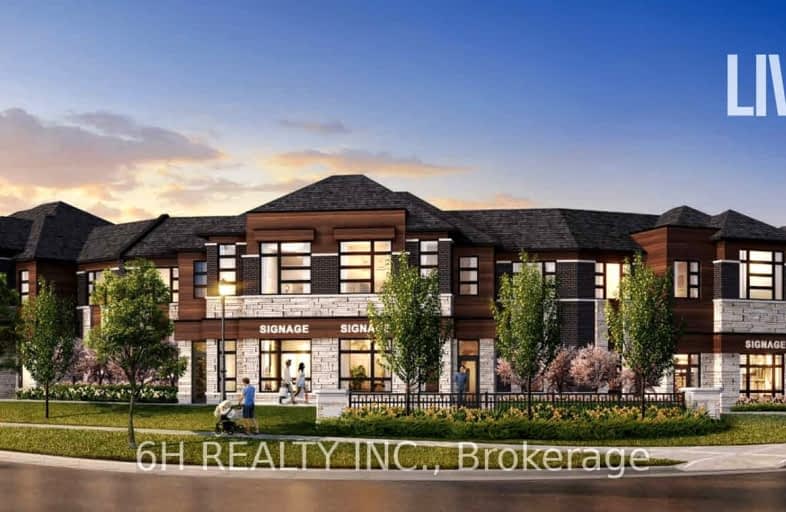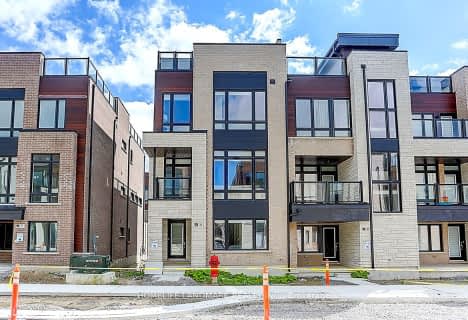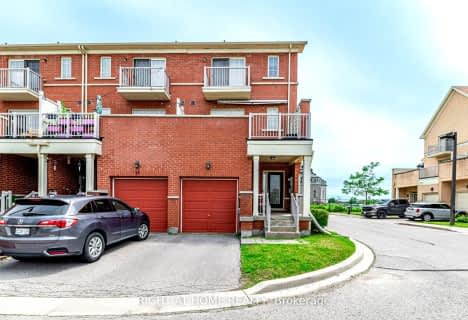Car-Dependent
- Almost all errands require a car.
Some Transit
- Most errands require a car.
Somewhat Bikeable
- Most errands require a car.

Our Lady Help of Christians Catholic Elementary School
Elementary: CatholicMichaelle Jean Public School
Elementary: PublicRedstone Public School
Elementary: PublicRichmond Rose Public School
Elementary: PublicSilver Stream Public School
Elementary: PublicSir Wilfrid Laurier Public School
Elementary: PublicÉcole secondaire Norval-Morrisseau
Secondary: PublicJean Vanier High School
Secondary: CatholicSt Augustine Catholic High School
Secondary: CatholicRichmond Green Secondary School
Secondary: PublicRichmond Hill High School
Secondary: PublicBayview Secondary School
Secondary: Public-
Lake Wilcox Park
Sunset Beach Rd, Richmond Hill ON 5.03km -
Meander Park
Richmond Hill ON 5.48km -
Mill Pond Park
262 Mill St (at Trench St), Richmond Hill ON 5.69km
-
Scotiabank
2880 Major MacKenzie Dr E, Markham ON L6C 0G6 3.31km -
BMO Bank of Montreal
1070 Major MacKenzie Dr E (at Bayview Ave), Richmond Hill ON L4S 1P3 3.78km -
TD Bank Financial Group
9970 Kennedy Rd, Markham ON L6C 0M4 6.42km
- 3 bath
- 4 bed
- 1500 sqft
11 Ness Drive, Richmond Hill, Ontario • L4S 1N2 • Rural Richmond Hill
- 4 bath
- 4 bed
- 1500 sqft
10981 Woodbine Avenue, Markham, Ontario • L6C 0X4 • Victoria Square
- 4 bath
- 4 bed
- 2000 sqft
87 Boiton Street, Richmond Hill, Ontario • L4S 0M1 • Rural Richmond Hill
- 3 bath
- 3 bed
- 1500 sqft
43 Thomas Frisby Jr Crescent South, Markham, Ontario • L6C 3L1 • Victoria Square
- 3 bath
- 4 bed
- 1500 sqft
8 Casely Avenue, Richmond Hill, Ontario • L4S 0J8 • Rural Richmond Hill
- 5 bath
- 4 bed
52 Donald Butteress Boulevard West, Markham, Ontario • L6C 0K5 • Cathedraltown
- 3 bath
- 4 bed
- 2500 sqft
2908 Elgin Mills Road East, Markham, Ontario • L6C 0E5 • Victoria Square




















