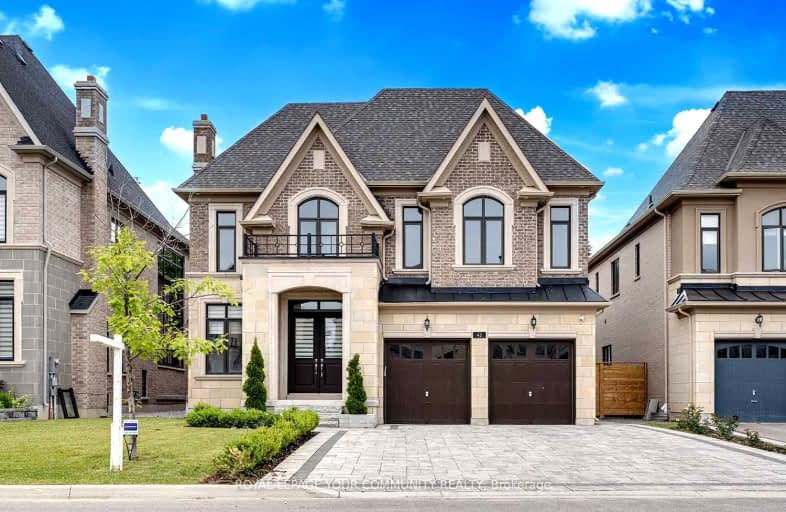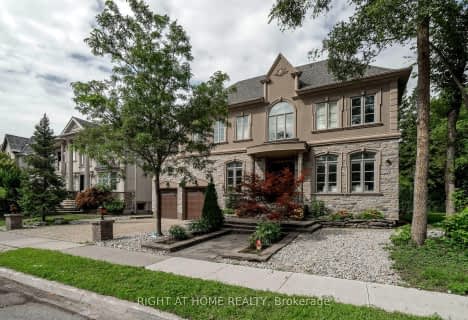Car-Dependent
- Almost all errands require a car.
Some Transit
- Most errands require a car.
Somewhat Bikeable
- Most errands require a car.

St Anne Catholic Elementary School
Elementary: CatholicRoss Doan Public School
Elementary: PublicSt Charles Garnier Catholic Elementary School
Elementary: CatholicRoselawn Public School
Elementary: PublicCharles Howitt Public School
Elementary: PublicAnne Frank Public School
Elementary: PublicÉcole secondaire Norval-Morrisseau
Secondary: PublicAlexander MacKenzie High School
Secondary: PublicLangstaff Secondary School
Secondary: PublicWestmount Collegiate Institute
Secondary: PublicStephen Lewis Secondary School
Secondary: PublicBayview Secondary School
Secondary: Public-
The Shish Lounge & Cafe
9218 Yonge Street, Richmond Hill, ON L4C 7A2 1.28km -
Archibald's Pub
8950 Yonge Street, Richmond Hill, ON L4C 6Z7 1.4km -
King Henry's Arms
9301 Yonge Street, Richmond Hill, ON L4C 1V4 1.44km
-
Cafe Landwer - Rutherford & Bathurst
9340 Bathurst Street, Maple, ON L6A 4N9 0.9km -
Aroma Espresso Bar
9320 Bathurst Street, Vaughan, ON L4J 8W1 0.92km -
Fuwa Fuwa Japanese Pancakes
9342 Bathurst St, Unit 11-A1, Vaughan, ON L6A 4N9 0.9km
-
Hayyan Healthcare
9301 Bathurst Street, Suite 8, Richmond Hill, ON L4C 9S2 0.78km -
Shoppers Drug Mart
9306 Bathurst Street, Building 1, Unit A, Vaughan, ON L6A 4N7 0.87km -
Grand Genesis Health
9080 Yonge Street, Level 2, unit 12, Richmond Hill, ON L4C 0Y7 1.33km
-
Akane Sushi Express
361 Carrville Road, Unit 7A, Richmond Hill, ON L4C 6E4 0.38km -
Domino's Pizza
361 Carrville Rd, Richmond Hill, ON L4C 6E4 0.38km -
Unome Sushi
9301 Bathurst Street, unit 7, Richmond Hill, ON L4C 9S2 0.78km
-
Hillcrest Mall
9350 Yonge Street, Richmond Hill, ON L4C 5G2 1.25km -
Village Gate
9665 Avenue Bayview, Richmond Hill, ON L4C 9V4 3.63km -
SmartCentres - Thornhill
700 Centre Street, Thornhill, ON L4V 0A7 4.12km
-
Aladdin Middle Eastern Market
9301 Bathurst Street, Richmond Hill, ON L4C 9W3 0.78km -
Sahara Market
9301 Bathurst Street, Regional Municipality of York, ON L4C 9S2 0.77km -
Longos
9306 Bathurst Street, Vaughan, ON L6A 4N9 0.87km
-
LCBO
8783 Yonge Street, Richmond Hill, ON L4C 6Z1 1.66km -
The Beer Store
8825 Yonge Street, Richmond Hill, ON L4C 6Z1 1.58km -
LCBO
9970 Dufferin Street, Vaughan, ON L6A 4K1 3.39km
-
Petro Canada
1081 Rutherford Road, Vaughan, ON L4J 9C2 1.72km -
Petro-Canada
9550 Yonge Street, Richmond Hill, ON L4C 1V6 1.73km -
Shell Gas Station
8656 Yonge Street, Richmond Hill, ON L4C 6L5 1.83km
-
SilverCity Richmond Hill
8725 Yonge Street, Richmond Hill, ON L4C 6Z1 1.93km -
Famous Players
8725 Yonge Street, Richmond Hill, ON L4C 6Z1 1.93km -
Imagine Cinemas Promenade
1 Promenade Circle, Lower Level, Thornhill, ON L4J 4P8 4.52km
-
Richmond Hill Public Library-Richvale Library
40 Pearson Avenue, Richmond Hill, ON L4C 6V5 0.92km -
Richmond Hill Public Library - Central Library
1 Atkinson Street, Richmond Hill, ON L4C 0H5 2.59km -
Pleasant Ridge Library
300 Pleasant Ridge Avenue, Thornhill, ON L4J 9B3 2.77km
-
Mackenzie Health
10 Trench Street, Richmond Hill, ON L4C 4Z3 2.45km -
Shouldice Hospital
7750 Bayview Avenue, Thornhill, ON L3T 4A3 4.67km -
Hayyan Healthcare
9301 Bathurst Street, Suite 8, Richmond Hill, ON L4C 9S2 0.78km
-
Carville Mill Park
Vaughan ON 2.12km -
Dr. James Langstaff Park
155 Red Maple Rd, Richmond Hill ON L4B 4P9 2.36km -
Mill Pond Park
262 Mill St (at Trench St), Richmond Hill ON 3.08km
-
TD Bank Financial Group
9200 Bathurst St (at Rutherford Rd), Thornhill ON L4J 8W1 1.05km -
BMO Bank of Montreal
1621 Rutherford Rd, Vaughan ON L4K 0C6 2.97km -
TD Bank Financial Group
9019 Bayview Ave, Richmond Hill ON L4B 3M6 3.25km
- 6 bath
- 5 bed
- 3500 sqft
149 Milky Way Drive, Richmond Hill, Ontario • L4C 4Y3 • Observatory
- 6 bath
- 5 bed
- 5000 sqft
43 Denham Drive, Richmond Hill, Ontario • L4C 6H7 • South Richvale
- 7 bath
- 5 bed
- 5000 sqft
6 Fernwood Court, Richmond Hill, Ontario • L4B 3C2 • Bayview Hill
- 6 bath
- 5 bed
- 3000 sqft
9 Frontier Drive, Richmond Hill, Ontario • L4C 0M2 • South Richvale
- 5 bath
- 5 bed
- 3000 sqft
28 Dunvegan Drive, Richmond Hill, Ontario • L4C 6K1 • South Richvale
- 5 bath
- 5 bed
- 3000 sqft
242 Marc Santi Boulevard, Vaughan, Ontario • L6A 0K8 • Patterson














