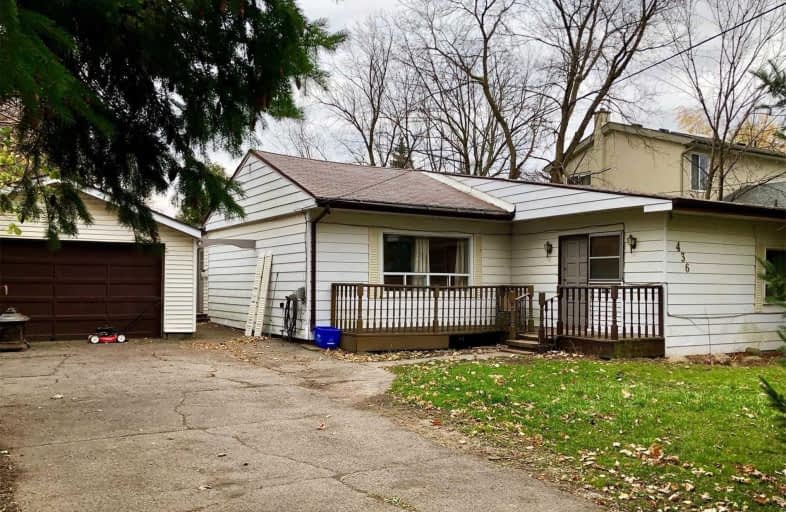
St Joseph Catholic Elementary School
Elementary: Catholic
0.46 km
Walter Scott Public School
Elementary: Public
0.48 km
Richmond Rose Public School
Elementary: Public
1.22 km
Silver Stream Public School
Elementary: Public
1.41 km
Crosby Heights Public School
Elementary: Public
1.43 km
Bayview Hill Elementary School
Elementary: Public
1.48 km
École secondaire Norval-Morrisseau
Secondary: Public
2.06 km
Jean Vanier High School
Secondary: Catholic
1.44 km
Alexander MacKenzie High School
Secondary: Public
2.48 km
Richmond Green Secondary School
Secondary: Public
3.62 km
Richmond Hill High School
Secondary: Public
3.75 km
Bayview Secondary School
Secondary: Public
0.52 km



