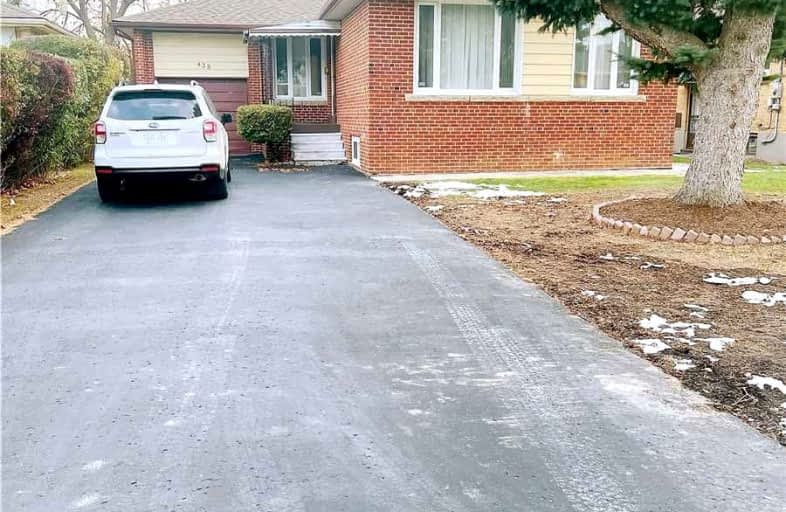Very Walkable
- Most errands can be accomplished on foot.
84
/100
Some Transit
- Most errands require a car.
46
/100
Bikeable
- Some errands can be accomplished on bike.
55
/100

St Joseph Catholic Elementary School
Elementary: Catholic
0.91 km
Walter Scott Public School
Elementary: Public
0.48 km
Michaelle Jean Public School
Elementary: Public
1.54 km
Richmond Rose Public School
Elementary: Public
0.82 km
Crosby Heights Public School
Elementary: Public
1.01 km
Beverley Acres Public School
Elementary: Public
1.33 km
École secondaire Norval-Morrisseau
Secondary: Public
1.92 km
Jean Vanier High School
Secondary: Catholic
0.98 km
Alexander MacKenzie High School
Secondary: Public
2.52 km
Richmond Green Secondary School
Secondary: Public
3.24 km
Richmond Hill High School
Secondary: Public
3.32 km
Bayview Secondary School
Secondary: Public
0.20 km
-
Vanderburg Park
Richmond Hill ON 2.03km -
Bradstock Park
Driscoll Rd, Richmond Hill ON 2.74km -
Richmond Green Sports Centre & Park
1300 Elgin Mills Rd E (at Leslie St.), Richmond Hill ON L4S 1M5 2.74km
-
TD Bank Financial Group
10381 Bayview Ave (at Redstone Rd), Richmond Hill ON L4C 0R9 0.8km -
CIBC
8825 Yonge St (South Hill Shopping Centre), Richmond Hill ON L4C 6Z1 2.73km -
CIBC
10652 Leslie St (Elgin Mills Rd East), Richmond Hill ON L4S 0B9 2.76km
$
$2,000
- 1 bath
- 2 bed
- 1100 sqft
Lower-134 Lucas Street, Richmond Hill, Ontario • L4C 4P5 • Mill Pond














