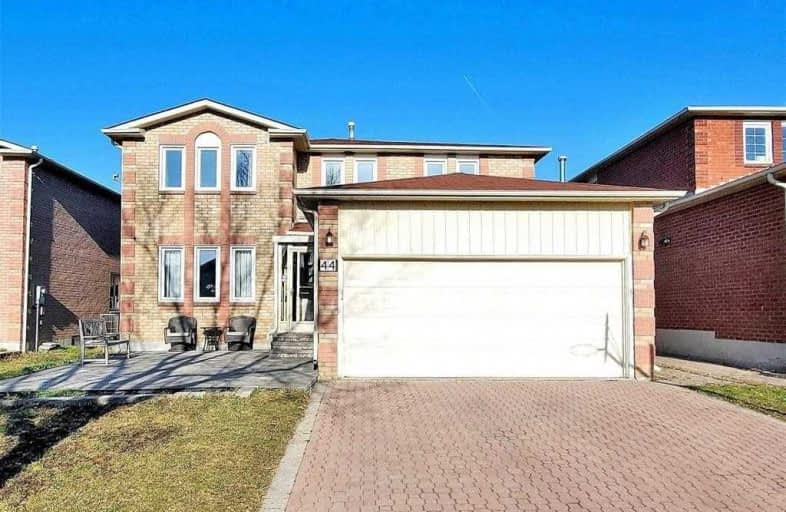

O M MacKillop Public School
Elementary: PublicCorpus Christi Catholic Elementary School
Elementary: CatholicH G Bernard Public School
Elementary: PublicCrosby Heights Public School
Elementary: PublicBeverley Acres Public School
Elementary: PublicTrillium Woods Public School
Elementary: PublicÉcole secondaire Norval-Morrisseau
Secondary: PublicJean Vanier High School
Secondary: CatholicAlexander MacKenzie High School
Secondary: PublicRichmond Hill High School
Secondary: PublicSt Theresa of Lisieux Catholic High School
Secondary: CatholicBayview Secondary School
Secondary: Public- 5 bath
- 4 bed
- 3000 sqft
55 Copperstone Crescent, Richmond Hill, Ontario • L4S 2C7 • Rouge Woods
- 5 bath
- 4 bed
- 3000 sqft
119 Prairie Rose Drive, Richmond Hill, Ontario • L4S 0M8 • Rural Richmond Hill
- 5 bath
- 4 bed
- 3000 sqft
207 Hunting Ridges Drive, Richmond Hill, Ontario • L4E 4K6 • Jefferson
- 4 bath
- 4 bed
- 2500 sqft
55 Prairie Rose Drive, Richmond Hill, Ontario • L4S 0M8 • Rural Richmond Hill













