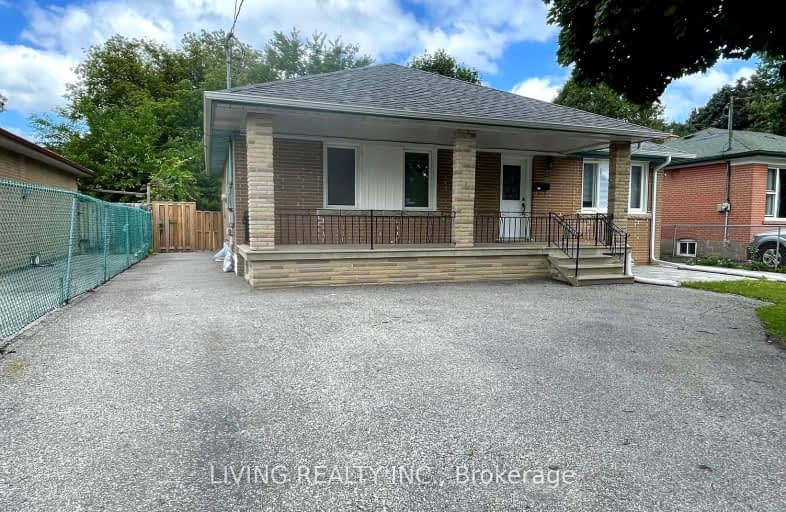Very Walkable
- Most errands can be accomplished on foot.
81
/100
Some Transit
- Most errands require a car.
46
/100
Bikeable
- Some errands can be accomplished on bike.
55
/100

St Joseph Catholic Elementary School
Elementary: Catholic
1.12 km
Walter Scott Public School
Elementary: Public
0.62 km
Michaelle Jean Public School
Elementary: Public
1.34 km
Richmond Rose Public School
Elementary: Public
0.66 km
Crosby Heights Public School
Elementary: Public
0.82 km
Beverley Acres Public School
Elementary: Public
1.11 km
École secondaire Norval-Morrisseau
Secondary: Public
1.89 km
Jean Vanier High School
Secondary: Catholic
0.76 km
Alexander MacKenzie High School
Secondary: Public
2.56 km
Richmond Green Secondary School
Secondary: Public
3.08 km
Richmond Hill High School
Secondary: Public
3.11 km
Bayview Secondary School
Secondary: Public
0.29 km














