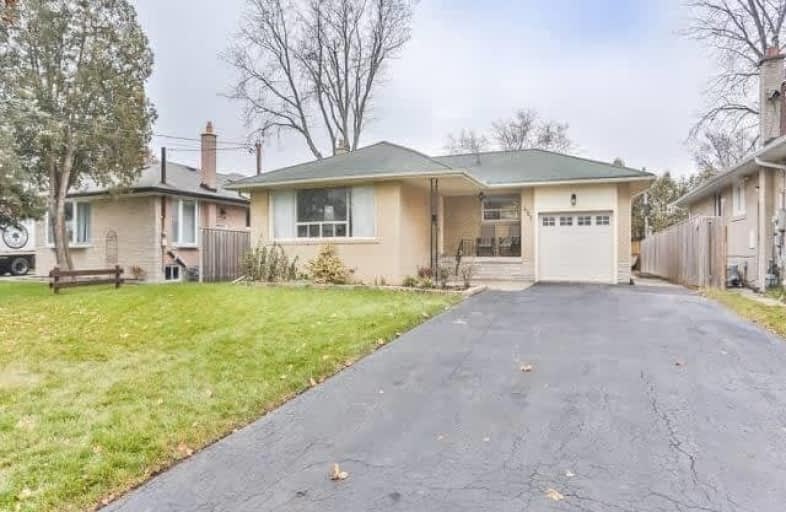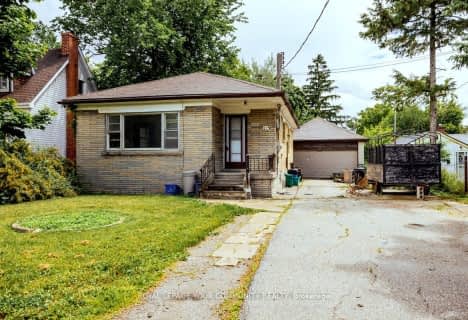Leased on Apr 16, 2018
Note: Property is not currently for sale or for rent.

-
Type: Detached
-
Style: Bungalow
-
Lease Term: 1 Year
-
Possession: Imme
-
All Inclusive: N
-
Lot Size: 0 x 0
-
Age: No Data
-
Days on Site: 11 Days
-
Added: Sep 07, 2019 (1 week on market)
-
Updated:
-
Last Checked: 3 months ago
-
MLS®#: N4086834
-
Listed By: Living realty inc., brokerage
Spacious 3 Bedrooms Bunglow With Upgraded Kitchen, Plus Additional Two Bdrm Basement W/Separate Entrance. Huge Driveway With No Sidewalk. Great School Zone (Bayview Secondary P.S) And Close To All Amenities. Steps To Public Transport And Easy Access To Highway. Renown Crosby Community With Great Community Center And Parks.
Extras
2 Fridge, 2 Stove, Dishwasher,Hood, 2 Washer & 2 Dryer, All Existing Window Covering, All Existing Light Fixtures.
Property Details
Facts for 451 Taylor Mills Drive South, Richmond Hill
Status
Days on Market: 11
Last Status: Leased
Sold Date: Apr 16, 2018
Closed Date: Apr 21, 2018
Expiry Date: Oct 05, 2018
Sold Price: $2,000
Unavailable Date: Apr 16, 2018
Input Date: Apr 05, 2018
Prior LSC: Listing with no contract changes
Property
Status: Lease
Property Type: Detached
Style: Bungalow
Area: Richmond Hill
Community: Crosby
Availability Date: Imme
Inside
Bedrooms: 3
Bedrooms Plus: 2
Bathrooms: 2
Kitchens: 1
Rooms: 6
Den/Family Room: No
Air Conditioning: Central Air
Fireplace: No
Laundry: Ensuite
Washrooms: 2
Utilities
Utilities Included: N
Building
Basement: Apartment
Basement 2: Sep Entrance
Heat Type: Forced Air
Heat Source: Gas
Exterior: Brick
Private Entrance: Y
Water Supply: Municipal
Special Designation: Other
Parking
Driveway: Private
Parking Included: Yes
Garage Spaces: 1
Garage Type: Attached
Covered Parking Spaces: 1
Total Parking Spaces: 5
Fees
Cable Included: No
Central A/C Included: No
Common Elements Included: No
Heating Included: No
Hydro Included: No
Water Included: No
Land
Cross Street: Bayview/ Crosby Ave
Municipality District: Richmond Hill
Fronting On: South
Pool: None
Sewer: Sewers
Payment Frequency: Monthly
Rooms
Room details for 451 Taylor Mills Drive South, Richmond Hill
| Type | Dimensions | Description |
|---|---|---|
| Living Main | 3.48 x 5.42 | Hardwood Floor, Picture Window, Open Concept |
| Dining Main | 2.86 x 2.92 | Hardwood Floor, Picture Window, Open Concept |
| Kitchen Main | 2.62 x 4.07 | Ceramic Floor, O/Looks Frontyard, Backsplash |
| Master Main | 2.85 x 4.10 | Hardwood Floor, Window, Closet |
| 2nd Br Main | 2.86 x 3.19 | Hardwood Floor, Window, Closet |
| 3rd Br Main | 2.76 x 2.85 | Hardwood Floor, Window, Closet |
| Rec Bsmt | 4.64 x 5.31 | Laminate, Above Grade Window |
| Kitchen Bsmt | 3.15 x 3.85 | Vinyl Floor, Above Grade Window |
| Br Bsmt | 3.13 x 4.39 | Broadloom, Above Grade Window |
| Br Bsmt | 2.88 x 3.16 | Laminate, Above Grade Window |
| XXXXXXXX | XXX XX, XXXX |
XXXXXX XXX XXXX |
$X,XXX |
| XXX XX, XXXX |
XXXXXX XXX XXXX |
$X,XXX | |
| XXXXXXXX | XXX XX, XXXX |
XXXX XXX XXXX |
$XXX,XXX |
| XXX XX, XXXX |
XXXXXX XXX XXXX |
$X,XXX,XXX |
| XXXXXXXX XXXXXX | XXX XX, XXXX | $2,000 XXX XXXX |
| XXXXXXXX XXXXXX | XXX XX, XXXX | $2,150 XXX XXXX |
| XXXXXXXX XXXX | XXX XX, XXXX | $988,000 XXX XXXX |
| XXXXXXXX XXXXXX | XXX XX, XXXX | $1,049,000 XXX XXXX |

Walter Scott Public School
Elementary: PublicMichaelle Jean Public School
Elementary: PublicRichmond Rose Public School
Elementary: PublicSilver Stream Public School
Elementary: PublicCrosby Heights Public School
Elementary: PublicBeverley Acres Public School
Elementary: PublicÉcole secondaire Norval-Morrisseau
Secondary: PublicJean Vanier High School
Secondary: CatholicAlexander MacKenzie High School
Secondary: PublicRichmond Green Secondary School
Secondary: PublicRichmond Hill High School
Secondary: PublicBayview Secondary School
Secondary: Public- 1 bath
- 3 bed
Main -125 Major Mackenzie Drive East, Richmond Hill, Ontario • L4C 1H2 • Harding
- 1 bath
- 3 bed
230 Demaine Crescent, Richmond Hill, Ontario • L4C 2W5 • Crosby




