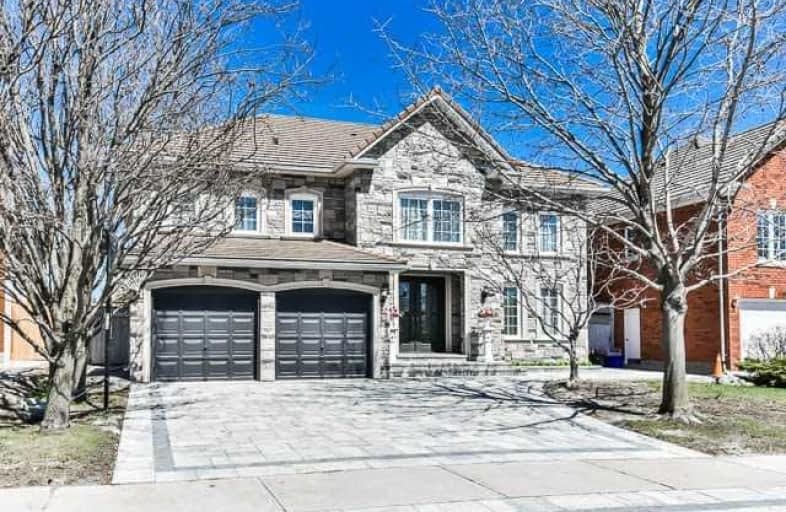
St Joseph Catholic Elementary School
Elementary: CatholicWalter Scott Public School
Elementary: PublicSixteenth Avenue Public School
Elementary: PublicRichmond Rose Public School
Elementary: PublicSilver Stream Public School
Elementary: PublicBayview Hill Elementary School
Elementary: PublicÉcole secondaire Norval-Morrisseau
Secondary: PublicThornlea Secondary School
Secondary: PublicJean Vanier High School
Secondary: CatholicAlexander MacKenzie High School
Secondary: PublicRichmond Green Secondary School
Secondary: PublicBayview Secondary School
Secondary: Public- 6 bath
- 5 bed
- 3500 sqft
149 Milky Way Drive, Richmond Hill, Ontario • L4C 4Y3 • Observatory
- 7 bath
- 4 bed
- 3500 sqft
23 Milky Way Drive, Richmond Hill, Ontario • L4C 4M9 • Observatory
- 5 bath
- 4 bed
- 3500 sqft
6 Magistrale Court, Richmond Hill, Ontario • L4C 0H3 • North Richvale













