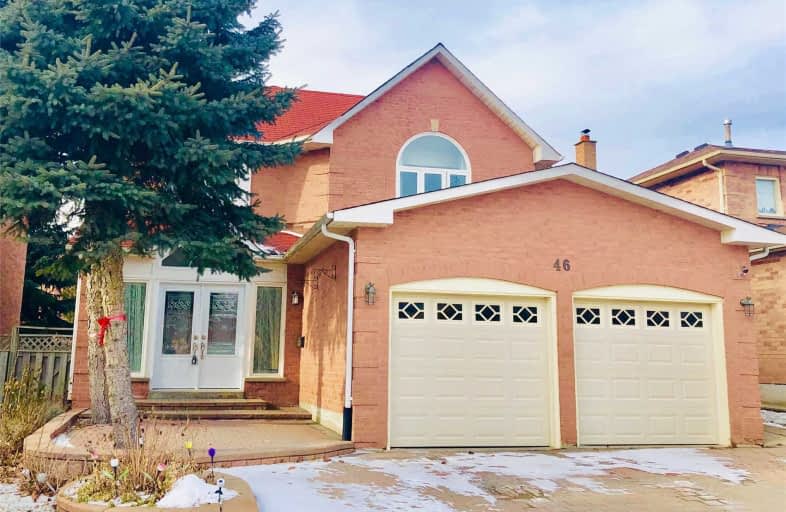
St Rene Goupil-St Luke Catholic Elementary School
Elementary: Catholic
2.34 km
Willowbrook Public School
Elementary: Public
1.87 km
Christ the King Catholic Elementary School
Elementary: Catholic
1.48 km
Adrienne Clarkson Public School
Elementary: Public
0.89 km
Doncrest Public School
Elementary: Public
1.05 km
Bayview Hill Elementary School
Elementary: Public
2.31 km
Thornlea Secondary School
Secondary: Public
1.98 km
Brebeuf College School
Secondary: Catholic
4.91 km
St Augustine Catholic High School
Secondary: Catholic
4.26 km
Thornhill Secondary School
Secondary: Public
4.54 km
St Robert Catholic High School
Secondary: Catholic
1.46 km
Bayview Secondary School
Secondary: Public
4.17 km


